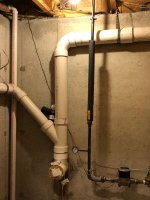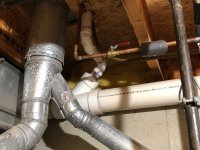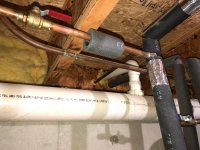Sparegeek
New Member
Hi all,
I've searched the forums and I haven't been able to find a solution/discussion that seems to match what I'm trying to do.
I'm looking to install a water softener in my basement and I'm trying to figure out where to plumb a drain for it.
The main sewer line exits the house about 3 .5 feet above the floor of the basement as is shown in the picture. As a result there are no floor drains to use and I need to plumb a drain somewhere.
I was thinking about adding a Wye to one of the lines coming down from the floors above and adding a stand pipe to use as the drain for the softener.
I was also wondering if I could somehow use the sink drain that is coming down from the sink that is on the floor directly above the water heater and connect the discharge into that (with an air gap of course)?
The pictures are where the main sewer line exits the house and the drain that comes down from a sink directly above.
Any suggestions?
I've searched the forums and I haven't been able to find a solution/discussion that seems to match what I'm trying to do.
I'm looking to install a water softener in my basement and I'm trying to figure out where to plumb a drain for it.
The main sewer line exits the house about 3 .5 feet above the floor of the basement as is shown in the picture. As a result there are no floor drains to use and I need to plumb a drain somewhere.
I was thinking about adding a Wye to one of the lines coming down from the floors above and adding a stand pipe to use as the drain for the softener.
I was also wondering if I could somehow use the sink drain that is coming down from the sink that is on the floor directly above the water heater and connect the discharge into that (with an air gap of course)?
The pictures are where the main sewer line exits the house and the drain that comes down from a sink directly above.
Any suggestions?





