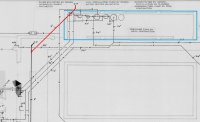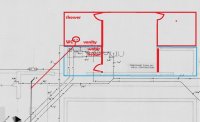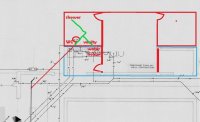GatorKenD
Member
Hi all - I have an unfinished detached building behind my house that used to be the laundry room. It is currently where our gas hot water heater, well equip and pool equipment reside. I want to move the well and pool equipment and convert the space into heated and cooled living space (bedroom and bathroom). I'll pull permits for the project and do some of the work myself. Still trying to decide if I want to hire a GC or bring in subs myself. Before I get too far down the pike on this, I wanted to find out if the 3" drain that currently runs the laundry end of the building is sufficient to handle the plumbing demands of a full bath (fyi, I'm in Gainesville, FL). Don't know if it helps, but attached a piece of the plumbing plan that includes this building (outlined in blue) and 3" drain (in red).
I have a second question as well: What should I be keeping in mind in terms of operating a gas hot water heater in an interior closet. This is something I will get pro help on as I don't want any guests getting carbon monoxide poisoning (ok... depends on the guest, right?!), but I'm a little OCD and want to make sure I know enough to properly look over someone's shoulder.
Thanks!
Ken
I have a second question as well: What should I be keeping in mind in terms of operating a gas hot water heater in an interior closet. This is something I will get pro help on as I don't want any guests getting carbon monoxide poisoning (ok... depends on the guest, right?!), but I'm a little OCD and want to make sure I know enough to properly look over someone's shoulder.
Thanks!
Ken






