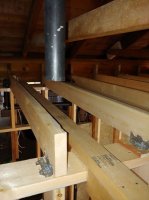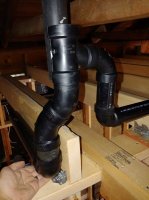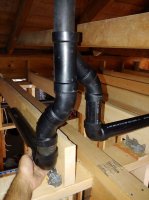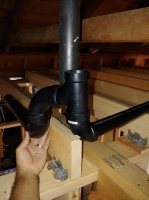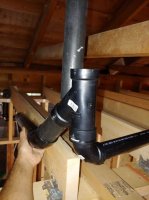Carlos Moreno
New Member
I'm adding a bathroom in the corner of my shop. There was a small bath before, which had a 2" vent pipe exiting through the roof, so I want to reuse that roof opening instead of cutting a new one. Unfortunately, when I build the framing, a ceiling joist ended up exactly underneath the vertical pipe to the roof. There will be a 2" vent pipe coming across the ceiling joist (from the plumbing wall with a lav, toilet, and tub) and also a 1 1/2" vent pipe coming over the top of the joists along the near wall (venting a utility sink in the shop). I want both pipes to come together cleanly and exit out the roof.
Attached are photos of the scenario (the existing vertical pipe out the roof, aligned over the ceiling joist) and four possible solutions (just dry-fit). Which should I do?
Attached are photos of the scenario (the existing vertical pipe out the roof, aligned over the ceiling joist) and four possible solutions (just dry-fit). Which should I do?
- Option 1 (2 under san tee): 2" pipe runs along the joist, kicks up and over, then enters under the sanitary tee. 1 1/2" pipe enters from the side of the san tee
- Option 2 (2 under wye): same, but use a wye for the 1 1/2" pipe
- Option 3 (1 1/2 under san tee): 1 1/2" pipe elbows up to enter under the sanitary tee, with a bushing to adapt from 1 1/2 to 2. The 2" pipe kicks up and over and enters the side of the san tee
- Option 4 (1 1/2 under wye): same, but use a wye for the 2" pipe

