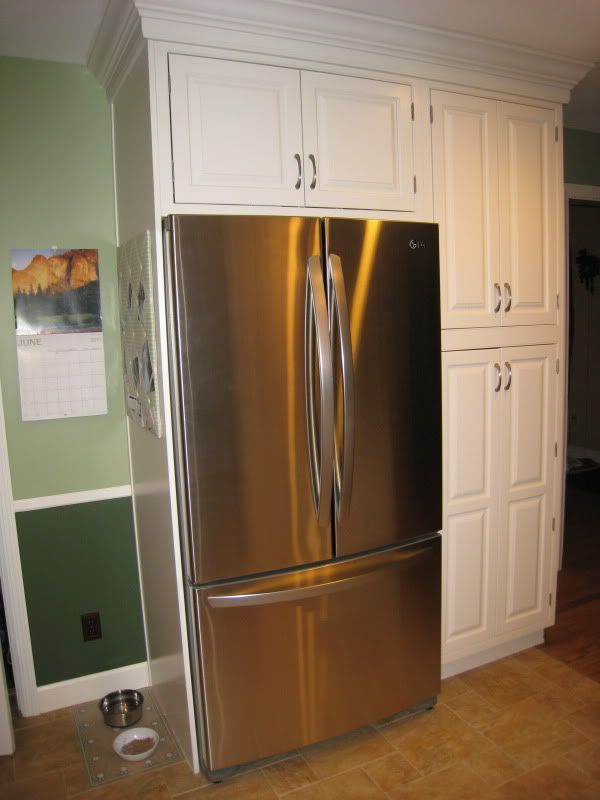Hi,
I'm looking to attempt to build gables around our fridge and install the 30x15 little cabinet. I haven't found much info and very detailed videos explaining everything.
I want to start my questions with the floor and go up , we are installing a floating engineering hardwood floor... How do I even attach the gables to the floor? even using L brackets?
, we are installing a floating engineering hardwood floor... How do I even attach the gables to the floor? even using L brackets?
My next question is how much overhang do I allow, we are using a counter depth fridge 23" deep, I've tried looking at many pictures and can't tell how much from the cabinet the sides extend. Should I have them sit flush with the cabinets so the draws open fine or allow 1"-2" extra.
Now the fridge is a 36" wide model, Do I make everything snug and tight, we are selling the house with all the appliances.
Now moving to the upper cabinet, I know most people use a deep cabinet but thought I would use the 30x15 cabinet we bought years ago still in the box. I'm going to leave dead space behind everything but wasn't sure does everything sit flush with the fridge or extend.
I have a good view of the finish product but have some small problems I was hoping the pro's could help.
thank you
I'm looking to attempt to build gables around our fridge and install the 30x15 little cabinet. I haven't found much info and very detailed videos explaining everything.
I want to start my questions with the floor and go up
My next question is how much overhang do I allow, we are using a counter depth fridge 23" deep, I've tried looking at many pictures and can't tell how much from the cabinet the sides extend. Should I have them sit flush with the cabinets so the draws open fine or allow 1"-2" extra.
Now the fridge is a 36" wide model, Do I make everything snug and tight, we are selling the house with all the appliances.
Now moving to the upper cabinet, I know most people use a deep cabinet but thought I would use the 30x15 cabinet we bought years ago still in the box. I'm going to leave dead space behind everything but wasn't sure does everything sit flush with the fridge or extend.
I have a good view of the finish product but have some small problems I was hoping the pro's could help.
thank you

