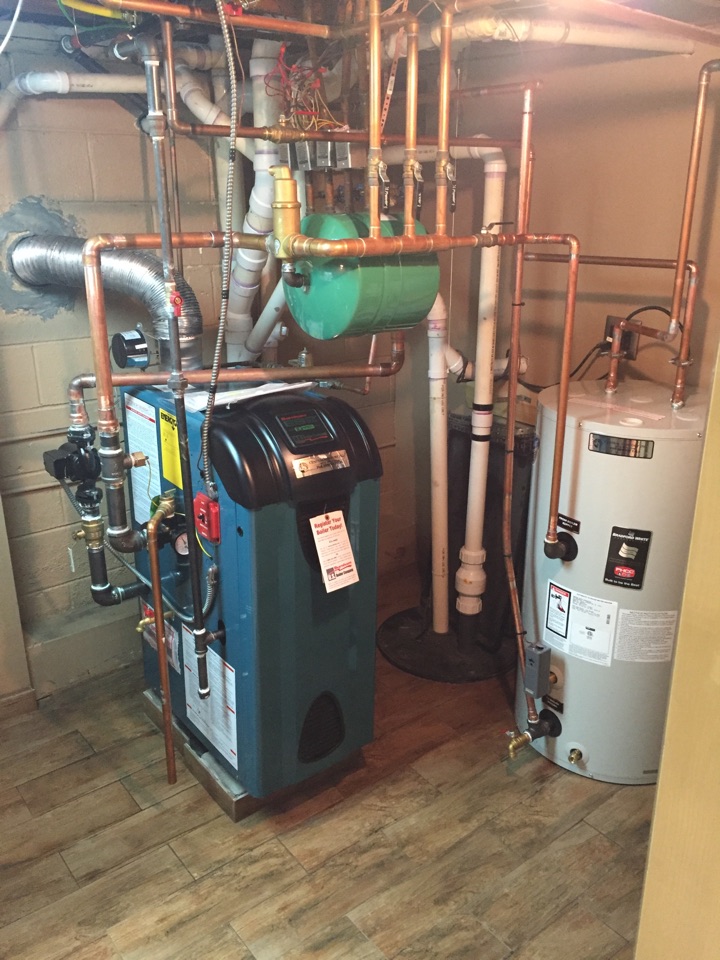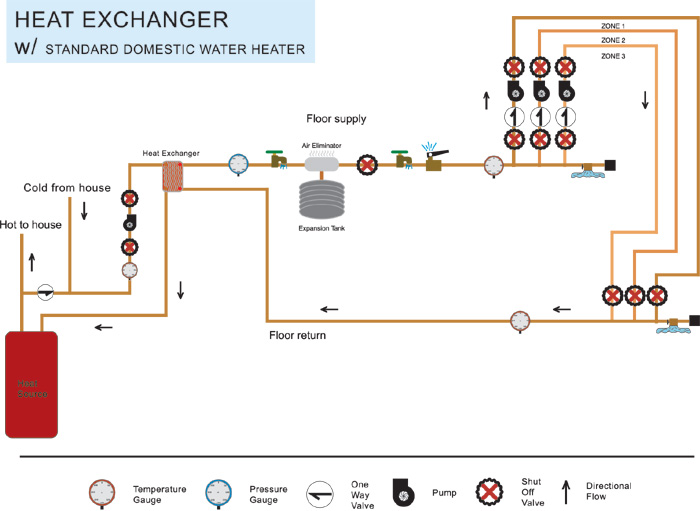Miguelito
Member
I'm finishing my basement (about 1500sf in Norfolk county, MA) . House was built in 2009. Thanks to info found here, I have completely wrapped my foundation walls in 1" DOW TUFF-R polyiso and taped all seams with DOW Weathermate tape. I'm now on to framing. Having pulled all permits for this basement finishing, I plan on having a plumber do the HVAC & bathroom work (non seem to even return calls nowadays - grrr). I just want questions answered so I can frame appropriately.
Important note relevant to this thread: My basement was always warm even in cold winters (upper 50's with mid/low 50's on below zero nights). After the polyiso, the basement is in the low 60's and the coldest I've seen on crazy-cold nights is 59F. The plan is to frame with 2x4's and stuff R13 in between for a total of over R20.
My house has a Burnam Hydronic gas boiler feeding two zones (one for each floor). See attachment below.
Questions:
1) Seeing how warm my basement is already, I was thinking maybe all I need is to add a new zone with a few runs of baseboard to warm it up the few degrees I need (5-10F) to get me to ~68-70F. Can this be done? I mean, hydronic or not, it's just a gas boiler. It should be able to feed hot water to baseboard, no?
2) From the photo below, how much room do I leave for the additional plumbing on the right hand side? I was thinking I don't need more than another foot or so from the capped end near the horizontal yellow valve, right?
3) The town forced me to insulate outside walls behind the equipment to R10 (now covered in two layers of blue polyiso for R13). To the extent that it and all the lumber enclosing the equipment is "flammable," do I have to cover it with something (sheetmetal)? It would seem odd since there has always been lumber above it when it as unfinished.
4) If this get pricey/complicated, I'm tempted to just place electric heaters for the limited use they will see. Thoughts?

Important note relevant to this thread: My basement was always warm even in cold winters (upper 50's with mid/low 50's on below zero nights). After the polyiso, the basement is in the low 60's and the coldest I've seen on crazy-cold nights is 59F. The plan is to frame with 2x4's and stuff R13 in between for a total of over R20.
My house has a Burnam Hydronic gas boiler feeding two zones (one for each floor). See attachment below.
Questions:
1) Seeing how warm my basement is already, I was thinking maybe all I need is to add a new zone with a few runs of baseboard to warm it up the few degrees I need (5-10F) to get me to ~68-70F. Can this be done? I mean, hydronic or not, it's just a gas boiler. It should be able to feed hot water to baseboard, no?
2) From the photo below, how much room do I leave for the additional plumbing on the right hand side? I was thinking I don't need more than another foot or so from the capped end near the horizontal yellow valve, right?
3) The town forced me to insulate outside walls behind the equipment to R10 (now covered in two layers of blue polyiso for R13). To the extent that it and all the lumber enclosing the equipment is "flammable," do I have to cover it with something (sheetmetal)? It would seem odd since there has always been lumber above it when it as unfinished.
4) If this get pricey/complicated, I'm tempted to just place electric heaters for the limited use they will see. Thoughts?
Last edited:




