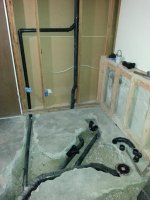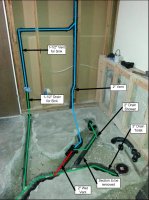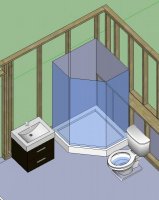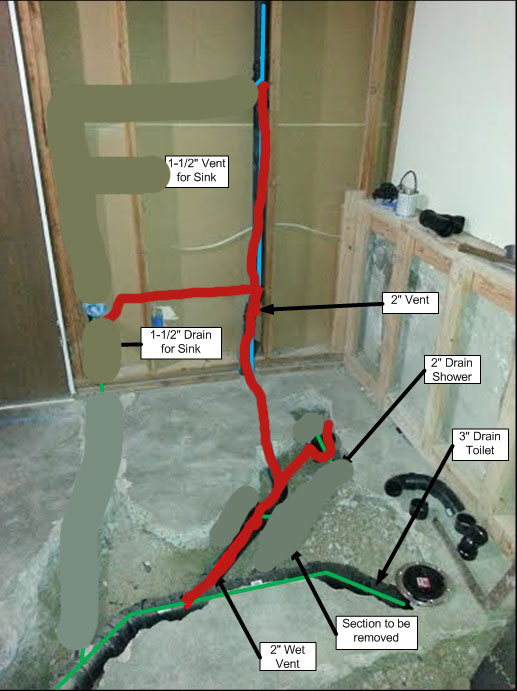TL_
New Member
- Messages
- 3
- Reaction score
- 0
- Points
- 1
Hi,
I am building in a bathroom in my basement and modifying the plumbing so that a toilet, sink and shower all drain into the same 3"line. The sink is all 1-1/2", the shower has a 2" line, the vent is all 2" and the toilet is 3".
I think the sink drain and venting is probably more than adequate but the venting for the shower and toilet need to be revised. As it is set up now the toilet and shower share the same drain down stream but the toilet drain passes by the shower before reaching the vent which will likely siphon the shower.
Question is can I cap the existing shower leg and use a 2x2x2 WYE off of the existing 2" vent to connect the shower drain and will this venting set up also be suitable for the toilet/ to code?
Thanks,
.
I am building in a bathroom in my basement and modifying the plumbing so that a toilet, sink and shower all drain into the same 3"line. The sink is all 1-1/2", the shower has a 2" line, the vent is all 2" and the toilet is 3".
I think the sink drain and venting is probably more than adequate but the venting for the shower and toilet need to be revised. As it is set up now the toilet and shower share the same drain down stream but the toilet drain passes by the shower before reaching the vent which will likely siphon the shower.
Question is can I cap the existing shower leg and use a 2x2x2 WYE off of the existing 2" vent to connect the shower drain and will this venting set up also be suitable for the toilet/ to code?
Thanks,
.




