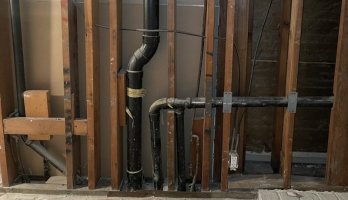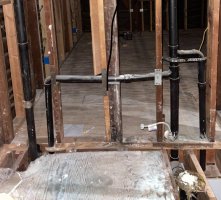AllIn1
New Member
I am remodeling my house, and since all the walls are open I decided to repipe my plumbing. I noticed that a few of the ABS vent lines are leaking when it rains, so I was thinking about redoing the sections that are leaking. My question is regarding the first floor bathroom, and how the toilet vents out. In the picture, the thick 3in pipe is the drain line for the toilet and shower in the bathroom on the second floor directly above this bathroom, as well as the drain line for the toilet on the first floor. The w/o pipe coming out of the slab right next to it are what appear to be the vent lines. One of the pipes is 2in the other is 1 1/2in, and they both tie into the same vent and go out the roof without anything addition tying into it. Is it normal for two vents to come out the ground and tie into each other like that? What is the purpose of this? Also the shower upstairs vents through the sink vent that is on the far left, but I was thinking about changing that so it ties into the same vent as the toilets, would that be acceptable?


