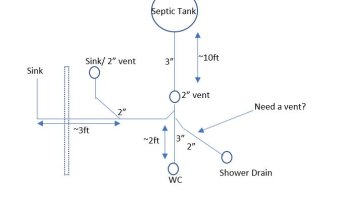SC5001
New Member
I have an detached shop I working on plumbing a small bath in. It has already a small septic tank next to it tied in the the leach field. It is fairly compact so wasn't sure if the two vents I was planning to install were sufficient and maybe more then required. This bath is ont he wall the septic tank line come in from so all in a close area. This will be all under a slab when completed.
The picture if over head view.
I have a 3" line coming in from the tank. in a short space I will have a wye for a 2" vent up. Then two wyes back to back going different directions. Then straight a short bit to a toilet. Both Drain Lines of the 3" I was going to use 2" pipe. On the Left I was going to rough up to 2 sinks. The first I was going to vent up and tie in to the Main 2" vent up the wall. The other sink due to the lay was going to be hard to tie the vent in. I believe since its only a few feet away the first sink vent is sufficient. To the other side of the sinks I was placing a floor/shower drain with 2". does this line need a vent as well?
hope I explained it well. Thank you for any feedback.
The picture if over head view.
I have a 3" line coming in from the tank. in a short space I will have a wye for a 2" vent up. Then two wyes back to back going different directions. Then straight a short bit to a toilet. Both Drain Lines of the 3" I was going to use 2" pipe. On the Left I was going to rough up to 2 sinks. The first I was going to vent up and tie in to the Main 2" vent up the wall. The other sink due to the lay was going to be hard to tie the vent in. I believe since its only a few feet away the first sink vent is sufficient. To the other side of the sinks I was placing a floor/shower drain with 2". does this line need a vent as well?
hope I explained it well. Thank you for any feedback.

