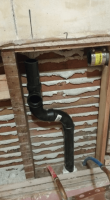Maximus_Slime
New Member
Is this proposed drain setup for the vanity legit?
Need to relocate drain pipe inlet approx. 4.75".
Black vertical line on wall is proposed center line of new wall mounted vanity. Black bracket to the right is the extents of the width of access opening on back of vanity.
Thanks.
Need to relocate drain pipe inlet approx. 4.75".
Black vertical line on wall is proposed center line of new wall mounted vanity. Black bracket to the right is the extents of the width of access opening on back of vanity.
Thanks.
Attachments
Last edited:

