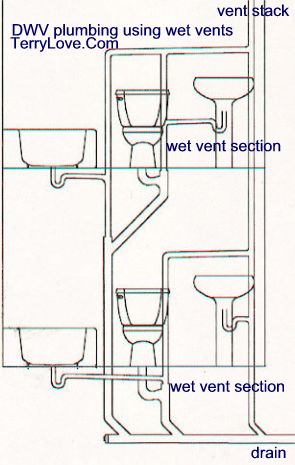sprusgoose
New Member
Hey all. I'm undertaking my first major renos at my place and am looking to install a shower in an existing bathroom. I have attached a picture below of my intended layout. Blue is the existing lavatory connection to a 2" stack, red is the toilet connection to the 3" stack. The question is, can I tie the shower drain into either the 3" or 2" stacks without an additional vent (wet venting I believe)?
As best I can tell after polking a few holes here and there and going into the attic, the two stacks tie together and are vented through a single 2" vent. The run to the 2" stack (the further of the two), is about 6' from the intended shower drain. The 3" line has one more toilet from the upper floor tied to it, and the 2" line has a tub/sink from the upper floor, and a kitchen sink on the other side of the main floor bathroom (pictured).
I'm located in B.C., Canada...any help is appreciated. And let me know if I can provide any further info.
As best I can tell after polking a few holes here and there and going into the attic, the two stacks tie together and are vented through a single 2" vent. The run to the 2" stack (the further of the two), is about 6' from the intended shower drain. The 3" line has one more toilet from the upper floor tied to it, and the 2" line has a tub/sink from the upper floor, and a kitchen sink on the other side of the main floor bathroom (pictured).
I'm located in B.C., Canada...any help is appreciated. And let me know if I can provide any further info.




