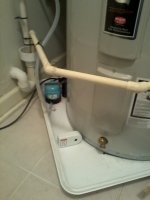Wade Campbell
New Member
My water heater and my floor drain are both located in my basement laundry/utility room, about 8 feet apart. If the T&P valve ever opens, having the water simply discharge onto the floor and eventually make its way to the floor drain is not an option (since water would also make its way into adjacent room which has a floating wood floor). Therefore, I'd like to extend the relief valve drain line to the floor drain. Unfortunately, the water heater and floor drain are on opposite sides of the doorway to the room, and running a drain line on top of the floor is not an option (due to tripping hazard and aesthetics that would not get my wife's approval). So, the question is how can I route the drain line to the floor drain a) with the least effort/disruption, b) while meeting code? (I live near Minneapolis.) My first thought was to create a 1" deep trench in the concrete floor and simply extend the drain line to just above (i.e., touching the cover of) the floor drain.
That's problem one. Problem two is that the previous owner did not ask to have a pan underneath the WH. Due to recent issues with the sewage line (i.e., broken main that caused flooding from floor drain and lots of damage that we've just finished having fixed), I am paranoid about water problems in this area of my basement, so want to do everything I should to prevent another water damage scenario. So, the question is, is it foolish to put in a pan without a drain? If so, I then need to run a second drain line to the floor drain (since I understand that the T&P drain cannot share a line with the pan drain), and, again, my first thought was to create a 1" deep trench in the concrete floor and simply extend the drain line to the floor drain.
I have a polyethylene snap-together tile floor over the concrete that would hide/protect(?) the drain line(s).
Does the open 1" deep trench in the concrete make any sense? Would it meet code?
That's problem one. Problem two is that the previous owner did not ask to have a pan underneath the WH. Due to recent issues with the sewage line (i.e., broken main that caused flooding from floor drain and lots of damage that we've just finished having fixed), I am paranoid about water problems in this area of my basement, so want to do everything I should to prevent another water damage scenario. So, the question is, is it foolish to put in a pan without a drain? If so, I then need to run a second drain line to the floor drain (since I understand that the T&P drain cannot share a line with the pan drain), and, again, my first thought was to create a 1" deep trench in the concrete floor and simply extend the drain line to the floor drain.
I have a polyethylene snap-together tile floor over the concrete that would hide/protect(?) the drain line(s).
Does the open 1" deep trench in the concrete make any sense? Would it meet code?

