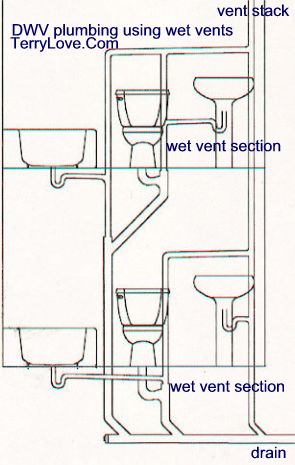peeks
New Member
- Messages
- 10
- Reaction score
- 0
- Points
- 0
I'm wet-venting my shower drain. The wet vent will consist of the shower drain pipe connecting to the drain pipe coming from the sink. There is a vent from the sink up through the roof. I've checked with the local inspector to make sure all the pipe sizes are correct, but I forgot to ask him about the correct fitting to use when connecting the the shower drain pipe to the sink drain pipe. Ideally I'd like to use a sanitary (waste) cross placed upright, as it's supposed to be. Put the shower drain pipe into one side of the cross and the sink drain pipe into the other side. Then cap off the top of the cross with a cleanout fitting, and connect the bottom into the waste stack.
I'm guessing the sanitary cross is the fitting I want to use here, but I thought I'd check with folks that know more about it.
Thanks in advance!
I'm guessing the sanitary cross is the fitting I want to use here, but I thought I'd check with folks that know more about it.
Thanks in advance!

