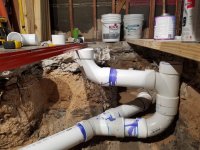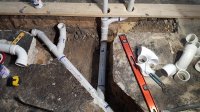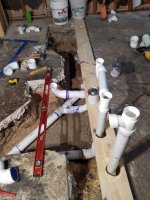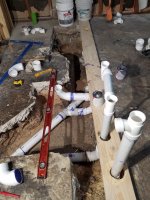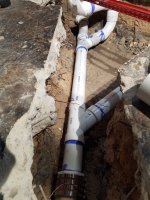Wayne Jordan
New Member
So I'm doing a complete remodel of bathroom - was trying to come off back wall 12 1/2" to centerline of toilet - wound up more like 13 1/2" - should I cut it and fix it or is there some sort of tolerance - thanks for any help

