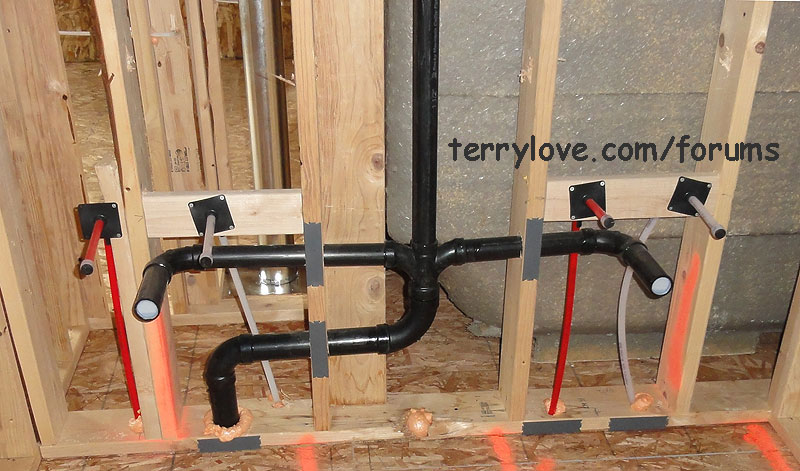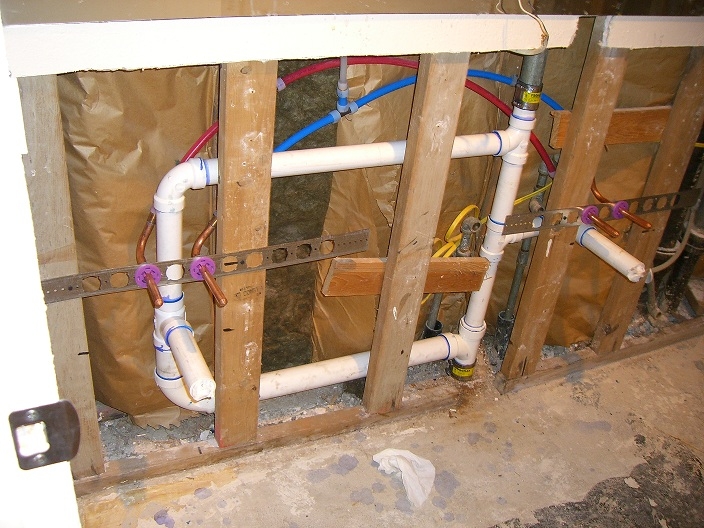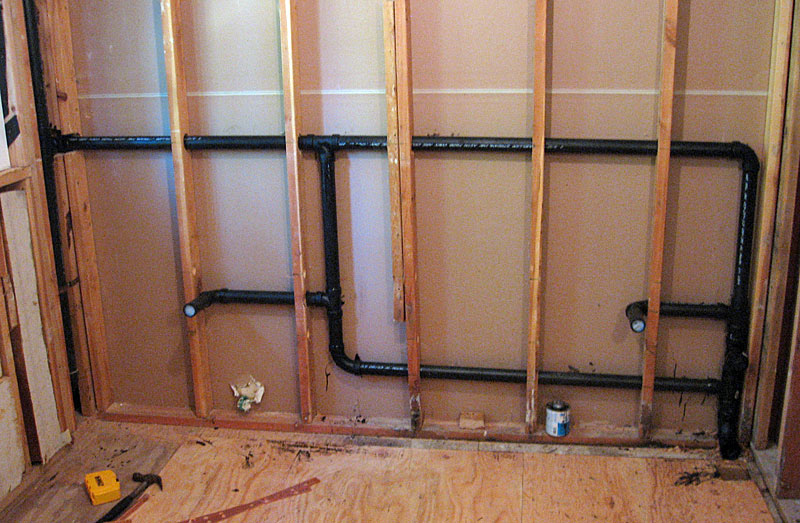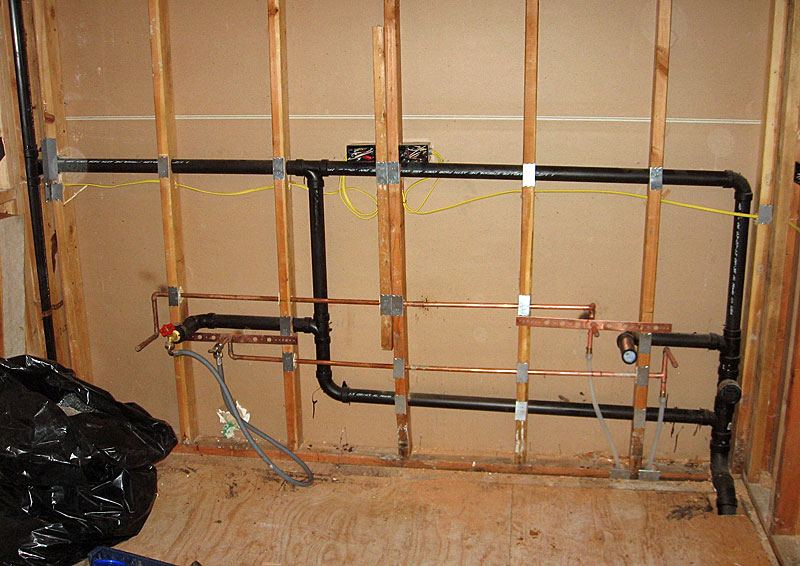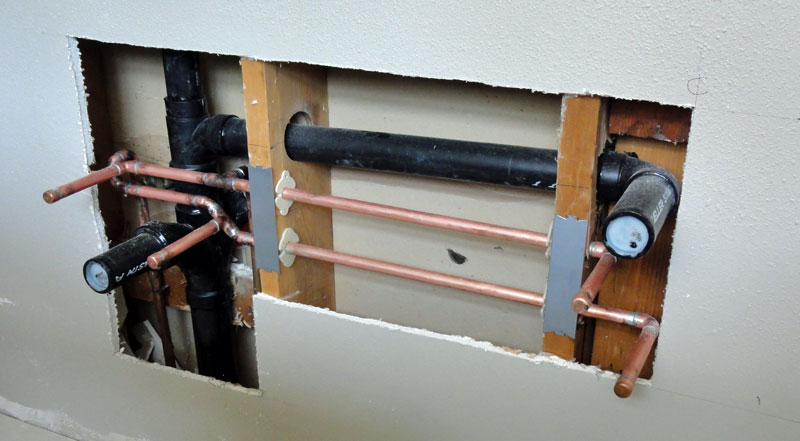Kent H
New Member
Drain pipe out of slab is 2" and vent pipe is 1.5" straight to the roof with nothing above.
With the new double vanity placed where we need it the right sink lines up perfect with the drain. I need to add another for the left sink which would end up between the framing with the metal conduit. Distance from center to center on the two drains is 39" the distance from the left sink to the vent/drain pipe is 48" A plumber came out and told me he would have to run a 2" drain to the sink because of the distance. A 2" pipe would compromise the framing, any advise is appreciated.

With the new double vanity placed where we need it the right sink lines up perfect with the drain. I need to add another for the left sink which would end up between the framing with the metal conduit. Distance from center to center on the two drains is 39" the distance from the left sink to the vent/drain pipe is 48" A plumber came out and told me he would have to run a 2" drain to the sink because of the distance. A 2" pipe would compromise the framing, any advise is appreciated.
Last edited:

