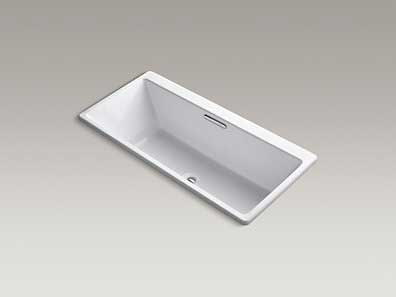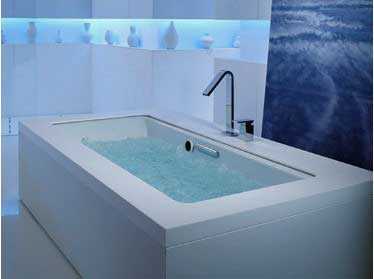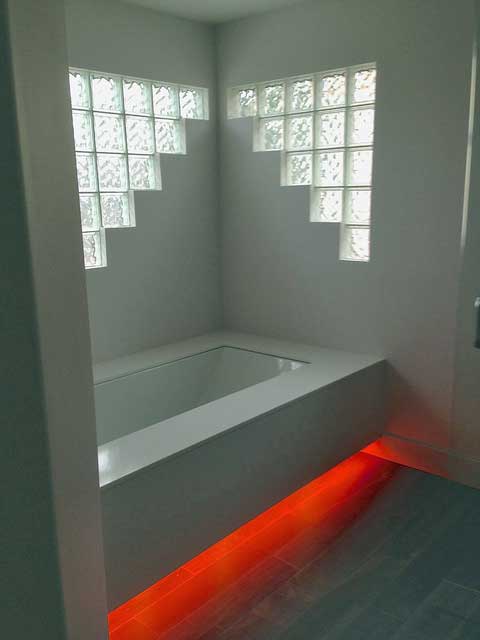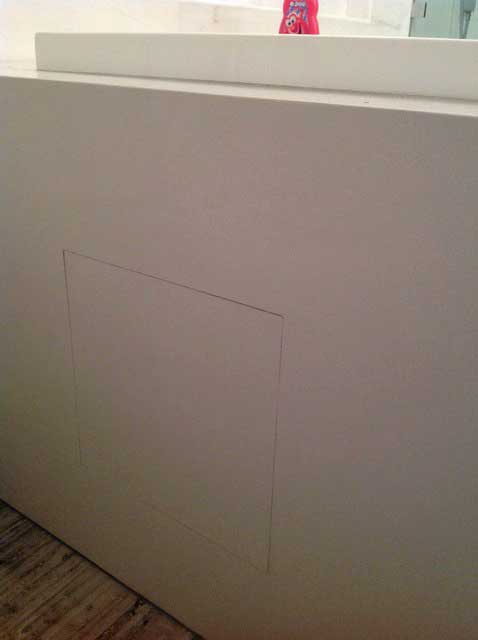JohnfrWhipple
BATHROOM DESIGN & BUILD
Kohler K-899-G Undermount Tub: Template 892 & Template 899
The stone guy comes tomorrow morning at 8:00 to measure for the Kohler Undermount Tub Installation. The design calls for a two sided waterfall edge and a large access panel in the front. The tub deck was framed from common dimensional lumber & plywood. The cast iron tub firmly sat on the homes concrete floor.
I waterproofed the plywood tub deck with some Laticrete Hydro Ban Sheet Membrane and set it tight. This is tied into the master bathroom's steam shower. Left of the tub the stone will make up the seat for the shower and a framless glass shelf will divide the space.
K157 Kit: Includes Kohler undermount Template (892 & 899)

None jetted model shown here (K-892-0)
Drawing: Kohler 1160163-7-A
Template: Kohler 1160163-7-A
Flush Mount Detail (closet line to text)
Recess Mount option (top line on template)
Two issues to deal with. The first is what to do with the slope on the top side of the Kohler Tub. You can see from the two drawings above that the tub has none - but that is not the case. The tub's top deck is graded a hair to the middle. Not flat like the drawings show.
The stone guy comes tomorrow morning at 8:00 to measure for the Kohler Undermount Tub Installation. The design calls for a two sided waterfall edge and a large access panel in the front. The tub deck was framed from common dimensional lumber & plywood. The cast iron tub firmly sat on the homes concrete floor.
I waterproofed the plywood tub deck with some Laticrete Hydro Ban Sheet Membrane and set it tight. This is tied into the master bathroom's steam shower. Left of the tub the stone will make up the seat for the shower and a framless glass shelf will divide the space.
K157 Kit: Includes Kohler undermount Template (892 & 899)

None jetted model shown here (K-892-0)
Drawing: Kohler 1160163-7-A
Template: Kohler 1160163-7-A
Flush Mount Detail (closet line to text)
Recess Mount option (top line on template)
Two issues to deal with. The first is what to do with the slope on the top side of the Kohler Tub. You can see from the two drawings above that the tub has none - but that is not the case. The tub's top deck is graded a hair to the middle. Not flat like the drawings show.
om
Last edited by a moderator:



