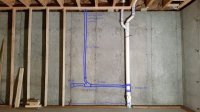I'm working on finishing my basement and would like to add a mini kitchen. There is an existing waste stack that I want to tie into.
Can you tell me if I have my design right for adding a kitchen sink?
I estimate that with the 1/4" per foot rise, the center of the sink drain will be 18" above the concrete.
Much of this area will be cabinets. The cleanout in the picture will land behind a stove.
The wall is framed out from the concrete a little further than normal to enclose the 3" pipe. It's 2x4 studs. So I'm not sure if I go straight through the studs, or hug the wall causing more of a notch.
Thanks!
Can you tell me if I have my design right for adding a kitchen sink?
I estimate that with the 1/4" per foot rise, the center of the sink drain will be 18" above the concrete.
Much of this area will be cabinets. The cleanout in the picture will land behind a stove.
The wall is framed out from the concrete a little further than normal to enclose the 3" pipe. It's 2x4 studs. So I'm not sure if I go straight through the studs, or hug the wall causing more of a notch.
Thanks!

