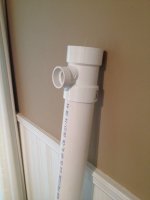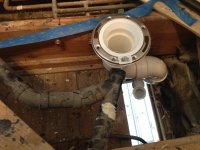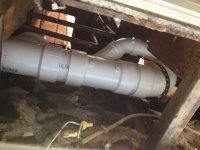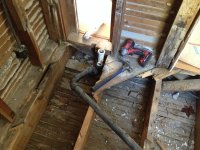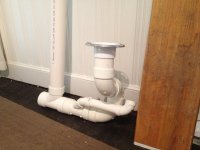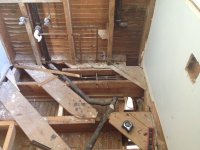bbstnr
New Member
- Messages
- 2
- Reaction score
- 0
- Points
- 1
Hi! I'm redoing the dwv in the upstairs of the house after I found that the cast iron was rotted so bad it was basically a trough. Anyway, This is how I have the system dry fitted right now. I have a few questions, 1. Will the tub be correctly wet vented if I leave it the way it is now? I know that's how is was done but I'm not sure. 2. They had a side-hub inlet 90 right at the closet elbow before but I'd like to run it under the joist to a wye. Is that ok? 3. for the lav vent do I run the sanitary tee teh way in the photo or opposite? 4. Is there anything else I should change/be concerned about? Thanks for any help! Pics are in the link
https://flic.kr/s/aHsk5E6Nyh
https://flic.kr/s/aHsk5E6Nyh

