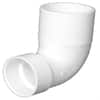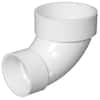Jeff H Young
In the Trades
why would you need to change the 2 inch to 3 inch robin hood? this is Montana ? UPC Code? I think 8 fixture units you have 5 I counting right a lav 1 k/s 2 , and washer 2 equal 5 units
Like what Reach4 said, and you don't need to go as big on the pipe sizes. Blue is 1-1/2" (but you can use 2" if you prefer for some reason). The length of the laundry standpipe trap arm can be anywhere from 4" to 60" (from the trap outlet to the san-tee), I'm not trying to show a particular length, just the connectivity.
Cheers, Wayne
View attachment 78441
why would you need to change the 2 inch to 3 inch robin hood? this is Montana ? upc Code? I think 8 fixture units you have 5 I counting right a lav 1 k/s 2 , and washer 2 equal 5 units
How else do you vent the floor drain? [Straightforward, not rhetorical, question; I don't know much about venting floor drains.]I belive a laundry floor drain cant be horizontal wet vented and is not part of a bathroom group . not sure if If Im reading the plan correctly
How else do you vent the floor drain? [Straightforward, not rhetorical, question; I don't know much about venting floor drains.]
The definition of a bathroom group in the UPC includes an "emergency floor drain" without any explicit requirement that the floor drain be in a bathroom: "Bathroom Group. Any combination of fixtures, not to exceed one water closet, two lavatories, either one bathtub or one combination bath/shower, and one shower, and may include a bidet and an emergency floor drain."
https://up.codes/viewer/montana/upc-2018/chapter/2/definitions#bathroom_group
Cheers, Wayne
Sure, but showers are typically not 10' x 10', so there is usually a wall within 5' for a dry vent takeoff within the allowable trap arm length. While a floor drain could easily be more than 5' (or more 6', for a 3" floor drain) from any wall.floor drains are typically vented just like a shower
Would someone be able to shoot me a link to the type of "water closet bend" I should be using? We're kinda remote and I had to drive 100 miles each way tonight to a Home Depot to get most of these fittings. They only had two types and I'm not really sure which one I should use or what each end of the water closet bend should be sized and fit into or on to? I'm not really sure they were even the correct fittings. They seemed a little too small.


So for the OP, what's to the right of your picture of the laundry room? Is there another wall the 4" building drain passes under that's within 5' of the floor drain location (or of an alternate acceptable floor drain location)?
If so, you have the option to dry vent the floor drain with a vent in that wall. Or you could dry vent the floor drain by sending it to the laundry/bathroom wall, pull a vent off there, and then doing a 180 to join your building drain. Dry venting the floor drain avoids the question of whether or not a floor drain that is part of a bathroom group has to actually be in the bathroom (which the UPC is silent on, as far as I can see, so it is open to interpretation).
One advantage of dry venting the floor drain is that your 3" WC drain the 2" shower drain could join within the footprint of the bathroom, so you don't have as many pipes emerging under the wall into the laundry area. The disadvantage is having to deal with another dry vent and getting to a place it can join an existing dry vent.
Cheers, Wayne

This one has a hub on top:
I would consider a 4 inch outside compression flange if you want an easy do-over. Glue flanges are cheaper and are really good for the experienced people who get things right the first time.
Some of the things discussed on https://terrylove.com/forums/index.php?threads/4-x3-closet-elbow-too-low-on-remodel.79072/ may be useful.


https://www.homedepot.com/p/Charlot...-x-Hub-Elbow-Fitting-PVC003290600HD/203393625
Ihttps://www.homedepot.com/p/Charlotte-Pipe-3-in-x-4-in-PVC-DWV-90-Degree-Closet-Bend-H-x-S-Elbow-Fitting-PVC003300600HD/203393631 is the one with the spigot top (same size as 4 inch schedule 40 pipe).
So, I still think that nothing requires the "emergency floor drain" that's part of a bathroom group to be in the same room as the shower or WC, so my proposed layout is UPC compliant. "Bathroom group" is just defined as a certain set of fixtures, with no mention of where the walls around them are located. And the DWV system performance doesn't depend on wall location, just pipe geometry and fixture types.I guess that's what circuit venting is for. I should study that section more carefully, it's possible the shower, WC, and floor drain would qualify as a circuit vented system, and then maybe the WC wouldn't have to be last on the circuit vent? I'll research that more later.
I think it depends on how much rise to the toilet. If the bend is 12 inches below the toilet, hub is the obvious choice. If the bend is up higher then I would opt for the spigot. And because I am not practiced with gluing, I would opt for an outside (such as Code Blue) or inside compression toilet flange, or PushTite, which is similar to inside compression.I can go either way on these. Which is the preferred fitting? Hub x hub or hub x spigot.
Per earlier in the thread, ~6.5" from horizontal drain center line to top of finish floor.I think it depends on how much rise to the toilet.
This is awkward, but...
It looks like you're using an ad blocker. We get it, but (1) terrylove.com can't live without ads, and (2) ad blockers can cause issues with videos and comments. If you'd like to support the site, please allow ads.
If any particular ad is your REASON for blocking ads, please let us know. We might be able to do something about it. Thanks.