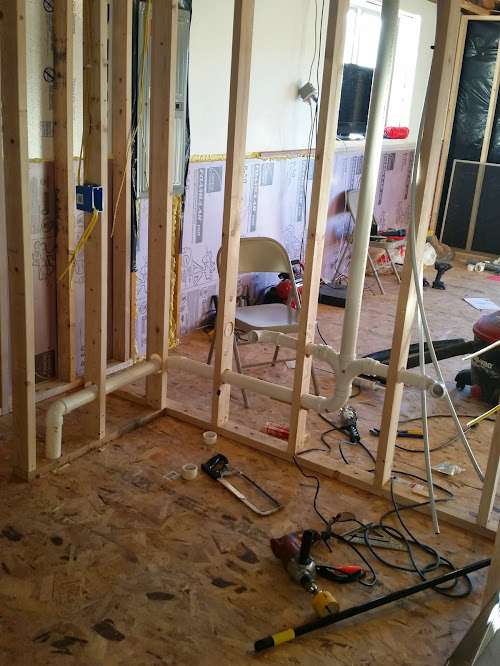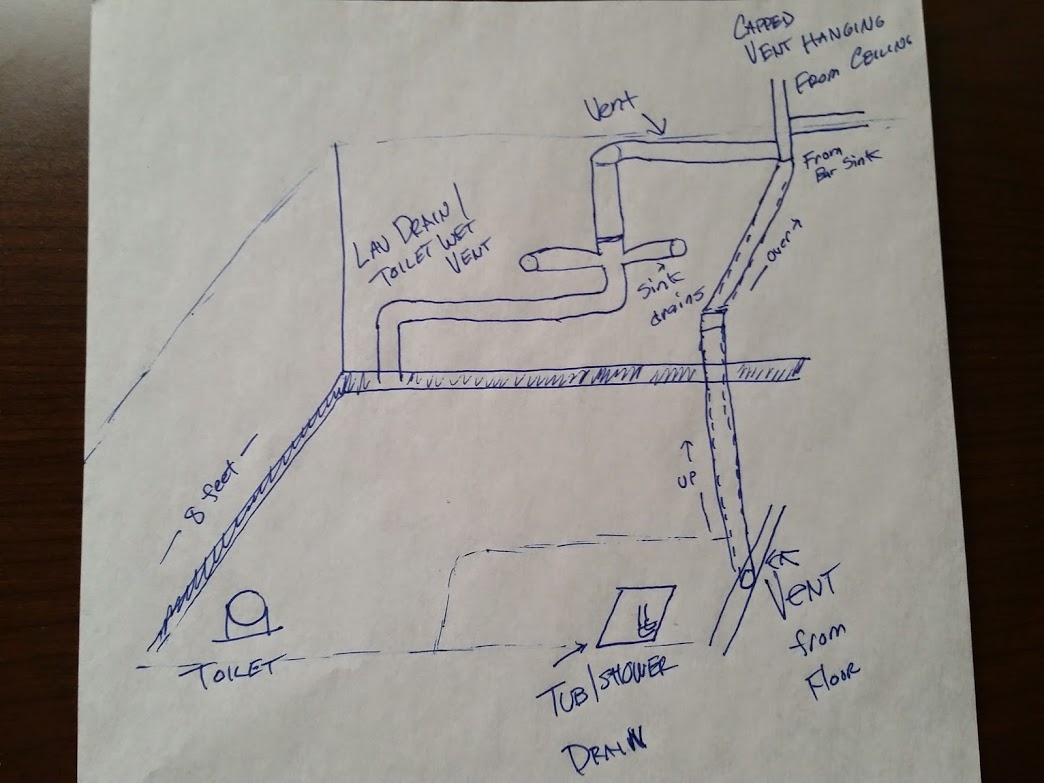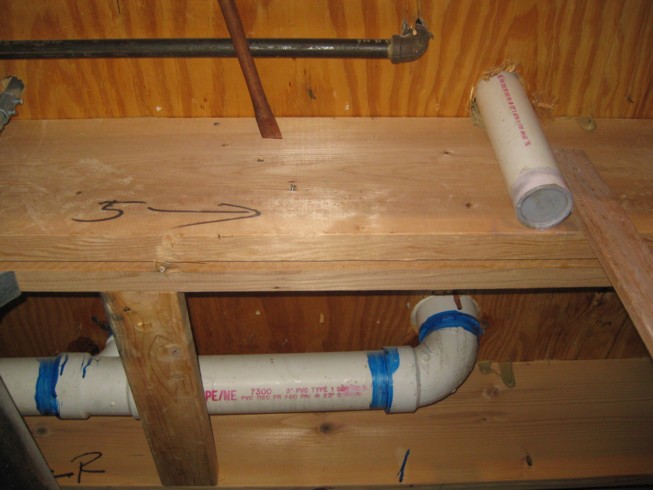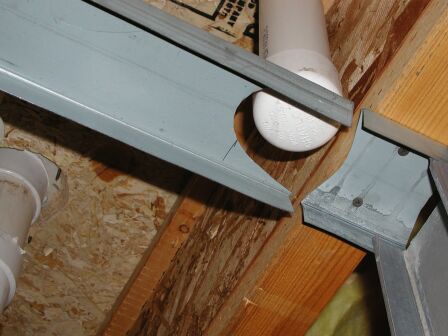J Blow
Member
Here's what I have going on right now...does anything see something obviously wrong?

One question I do have is the long sweep quarter turn going around the corner. It feels like it's a different material and slides in and out of the pipe easily before glued....it's the longest one in the picture. Is it even necessary or does the other one in the middle work just fine for what I'm doing?

Finally a venting question - would it be ok stack this configuration for venting purposes? Can't see why not but then again, things aren't always obvious to me. Thanks!


One question I do have is the long sweep quarter turn going around the corner. It feels like it's a different material and slides in and out of the pipe easily before glued....it's the longest one in the picture. Is it even necessary or does the other one in the middle work just fine for what I'm doing?

Finally a venting question - would it be ok stack this configuration for venting purposes? Can't see why not but then again, things aren't always obvious to me. Thanks!





