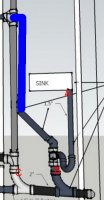NewGuy
New Member
I am removing a vanity and adding a corner sink to the opposite side of a small bathroom. Will the attached configuration work? I know the vent attaches to the main vent below the sink but I can't see why that would matter in this case since nothing drains above it (single story home). Plumbing not labeled NEW in the drawing is already in place and works great thanks to previous help on this forum. The sink was not thought of at the time or I would have just added a 4 way where the standpipe connects.
Also, could you please let me know what the rough-in dimensions for the drain on a corner sink are (the drain is about 6.5" from the wall)? I appreciate any help offered.
Also, could you please let me know what the rough-in dimensions for the drain on a corner sink are (the drain is about 6.5" from the wall)? I appreciate any help offered.


