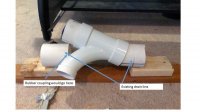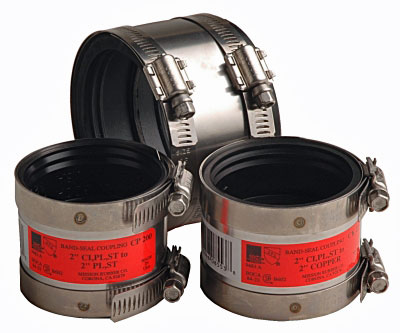Hi,
I am in the process of adding a shower to a basement bathroom. I need to connect the 2'' shower drain line to an existing 3'' drain that runs horizontally under the slab. I am trying to use a 3x3x2 wye and connect it to the 3'' pipe using a Fernco rubber coupling on one side and a cemented joint on the other. Before I cut into the existing line I made a mock up of the situation as in the picture, which does not seem to work. Is there any trick to get the wye in place? There is no play in the existing line.
My other option would have been to use two rubber couplings, one on each side of the wye. Unfortunately, though, there are two other couplings, about 15'' apart, on both sides of where the wye is to go. This does not give enough space to slide the couplings out of the way before sliding the wye in place.
Any help is much appreciated!
I am in the process of adding a shower to a basement bathroom. I need to connect the 2'' shower drain line to an existing 3'' drain that runs horizontally under the slab. I am trying to use a 3x3x2 wye and connect it to the 3'' pipe using a Fernco rubber coupling on one side and a cemented joint on the other. Before I cut into the existing line I made a mock up of the situation as in the picture, which does not seem to work. Is there any trick to get the wye in place? There is no play in the existing line.
My other option would have been to use two rubber couplings, one on each side of the wye. Unfortunately, though, there are two other couplings, about 15'' apart, on both sides of where the wye is to go. This does not give enough space to slide the couplings out of the way before sliding the wye in place.
Any help is much appreciated!
Attachments
Last edited by a moderator:


