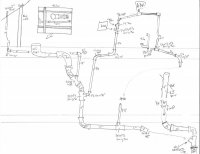DMasterofnone
New Member
Hi,
Holy cow, this forum is a fantastic resource and a public service, thanks all who contribute. I apologize in advance if this setup is buried somewhere but was wondering if anyone would care to weigh in on a DWV config.
Back story; trying to squeeze in a bath in 1/2 story of 1920's craftsman. Joists are 2x6 on 16 inch center with good structural support below. While this is undersized by today's construction these are old growth forest and short spans. Since the space to work in is only 5.5 inches I am taking advantage of underutilized space in the corner of the bathroom below. For closet I can't seem to fit a side vent (at proper angle) within joist cavity so sketched out a vent takeoff below the floor. Will this work as long as the vent (3x3x2 wye) is under 6 ft distance from flange? Then it is a straight shot to the garage below the 1st floor bath where 3in waste will tie into the CI stack below where the 1st floor bath group comes in.
Can't quite wrap my head around creating an isometric drawing so I've attached a cartoon (the scale is a little wacky and my pencil and patience got duller as I went along). Hope it doesn't offend.
Not going to assume I have this right first crack so I'm open to suggestion/criticism, so let 'er rip.
Cheers,
Dan
Holy cow, this forum is a fantastic resource and a public service, thanks all who contribute. I apologize in advance if this setup is buried somewhere but was wondering if anyone would care to weigh in on a DWV config.
Back story; trying to squeeze in a bath in 1/2 story of 1920's craftsman. Joists are 2x6 on 16 inch center with good structural support below. While this is undersized by today's construction these are old growth forest and short spans. Since the space to work in is only 5.5 inches I am taking advantage of underutilized space in the corner of the bathroom below. For closet I can't seem to fit a side vent (at proper angle) within joist cavity so sketched out a vent takeoff below the floor. Will this work as long as the vent (3x3x2 wye) is under 6 ft distance from flange? Then it is a straight shot to the garage below the 1st floor bath where 3in waste will tie into the CI stack below where the 1st floor bath group comes in.
Can't quite wrap my head around creating an isometric drawing so I've attached a cartoon (the scale is a little wacky and my pencil and patience got duller as I went along). Hope it doesn't offend.
Not going to assume I have this right first crack so I'm open to suggestion/criticism, so let 'er rip.
Cheers,
Dan

