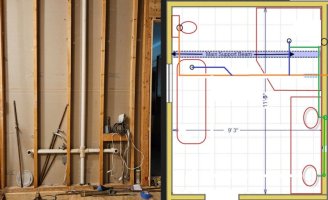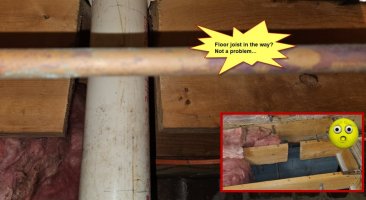Elton Noway
Member
Just did a major gut job on our old 1980's master bath and closet area which included taking down three interior walls within that space. Of course... the last wall I took down exposed the main vent stack practically in the center of the room.

I will be constructing "one" new wall that will separate the closet area from the bathroom, Anyway... the plan is to move the vent stack 5 feet over and 2 feet back. In this way the stack will be located within the new wall I’m making and also pass up between the studs of a second floor closet and into the attic with no obstructions.

My main concern is the outlet of the vent stack / drain connection i.e., plumbing “tree” will not be vertical at the point where it enters the drainpipe. I live in a state enforcing IPC code. I’ve read: . "the main stack should emerge from the top of the drainpipe, either straight vertically or at no less than a 45-degree angle from horizontal. … but want to make sure I'm interpreting this correctly.
All of the bathroom fixtures will be moved a little from their original location (vanity will move about 18”, toilet 36” shower drain 60”). As a result the “angles of the current connections points at the vent stack will no longer line up. To avoid any plumbing code exposures my plan is to “copy” the current plumbing drain / vent configuration design exactly, using all the same exact type connectors elbows, wye’s, 45’s, approach,. connection points etc. The one exception will be the how the main stack “assembly/tree” connects into main drain as it will not be dropping vertically into the drain but panning on making it a 45. (See photo below for an attempt at clarification) )

The Green box highlights the area (current plumbing) that I plan on copying, the (yellow lines) represent the new location of the vent stack and all drain connections. The current drain pipe to the septic runs parallel to the main support beam of the house (indicated by blue dotted line) . The new location for the vent stack entering the crawl space will be within 30" of the drain pipe but will be on the opposite side of the support beam. Will I be okay if I copy the previous plumb job as mentioned above but have the stack exit with a 45 entering the drain pipe?
I will be constructing "one" new wall that will separate the closet area from the bathroom, Anyway... the plan is to move the vent stack 5 feet over and 2 feet back. In this way the stack will be located within the new wall I’m making and also pass up between the studs of a second floor closet and into the attic with no obstructions.
My main concern is the outlet of the vent stack / drain connection i.e., plumbing “tree” will not be vertical at the point where it enters the drainpipe. I live in a state enforcing IPC code. I’ve read: . "the main stack should emerge from the top of the drainpipe, either straight vertically or at no less than a 45-degree angle from horizontal. … but want to make sure I'm interpreting this correctly.
All of the bathroom fixtures will be moved a little from their original location (vanity will move about 18”, toilet 36” shower drain 60”). As a result the “angles of the current connections points at the vent stack will no longer line up. To avoid any plumbing code exposures my plan is to “copy” the current plumbing drain / vent configuration design exactly, using all the same exact type connectors elbows, wye’s, 45’s, approach,. connection points etc. The one exception will be the how the main stack “assembly/tree” connects into main drain as it will not be dropping vertically into the drain but panning on making it a 45. (See photo below for an attempt at clarification) )
The Green box highlights the area (current plumbing) that I plan on copying, the (yellow lines) represent the new location of the vent stack and all drain connections. The current drain pipe to the septic runs parallel to the main support beam of the house (indicated by blue dotted line) . The new location for the vent stack entering the crawl space will be within 30" of the drain pipe but will be on the opposite side of the support beam. Will I be okay if I copy the previous plumb job as mentioned above but have the stack exit with a 45 entering the drain pipe?


