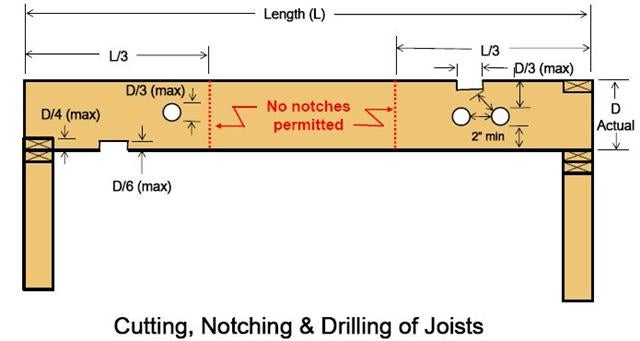Lordoftheflies
Active Member
Hello,
Been a while since I posted but I figured I'd post and make sure before I proceed any further. This is the 2nd (top) floor bathroom in a cape cod.
Doing the drain and vent for my 32" x 66" bathtub. There's two joists butt up against the drain since the original framing was done for a 30"x 60" bathtub. It just squeeze by but basically blocks off one side to route the venting.
I just wanted to make sure I did this right. I think I did (knock on wood).
here you can see the layout. I caught myself before I made a mistake with the vent. Originally was going to tie it into the drain horizontally and then my brains kicked in and I realized that was a big no no.

Here you can see the joist butt up against the drain.

Tied into the existing 1.5" copper with a no hub rubber connector that connects to the 4" CI main stack.

I used a sanitary tee to connect to the trap and then used a 45 elbow to another 45 elbow to connect to the vent. This is a dedicated vent for the bathtub.

This is a large tub (22" or 24" deep I can't recall atm) and has a capacity of 70 gallons. The drain that was included was 1.5" so I went with 1.5" for the drain and the vent.
I'm going to use a long sweep 90 below the trap.

Originally was going to use this closet space to make some shelves perhaps but in the end I decided it was better put to use just as an access point to the tub and controls. If I ever need to get into the space it will be easy to access. I'll bring up the 1" PEX water lines (1" for maximizing the volume to reduce fill times for the wifey when she takes a bath) and plus the space was quite small anyways.
Please don't hesitate to tell me I did something wrong.
Been a while since I posted but I figured I'd post and make sure before I proceed any further. This is the 2nd (top) floor bathroom in a cape cod.
Doing the drain and vent for my 32" x 66" bathtub. There's two joists butt up against the drain since the original framing was done for a 30"x 60" bathtub. It just squeeze by but basically blocks off one side to route the venting.
I just wanted to make sure I did this right. I think I did (knock on wood).
here you can see the layout. I caught myself before I made a mistake with the vent. Originally was going to tie it into the drain horizontally and then my brains kicked in and I realized that was a big no no.
Here you can see the joist butt up against the drain.
Tied into the existing 1.5" copper with a no hub rubber connector that connects to the 4" CI main stack.
I used a sanitary tee to connect to the trap and then used a 45 elbow to another 45 elbow to connect to the vent. This is a dedicated vent for the bathtub.
This is a large tub (22" or 24" deep I can't recall atm) and has a capacity of 70 gallons. The drain that was included was 1.5" so I went with 1.5" for the drain and the vent.
I'm going to use a long sweep 90 below the trap.
Originally was going to use this closet space to make some shelves perhaps but in the end I decided it was better put to use just as an access point to the tub and controls. If I ever need to get into the space it will be easy to access. I'll bring up the 1" PEX water lines (1" for maximizing the volume to reduce fill times for the wifey when she takes a bath) and plus the space was quite small anyways.
Please don't hesitate to tell me I did something wrong.
Last edited:

