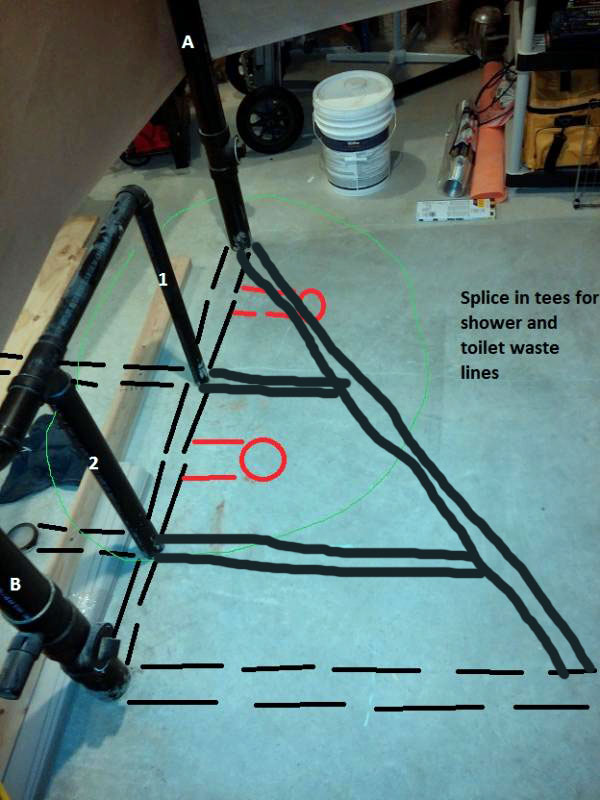fusion_ta66
New Member
Hello,
Looking to rough in a bathroom in my basement. House is in MN and was built in 1995 and already has a bathroom roughed in from the original build (I assume). However, the rough in is out in the open and I want to move it closer to the wall. Here is a picture of the current setup and pipes. (I have kraft paper hanging up to simulate walls).
You can see the existing rough in. It sits toward the center of the room. I want to move it back towards the wall that faces the street.


Of course without looking under the slab it will always be an assumption, but would it be a good assumption the way I have drawn the pipes under the slab? I'm assuming they all connect together and then exit the house towards the street.

This is the proposed layout of the bathroom. The room will be approximately 5' by 8'

My plan is to break up the slab (noted by thin green line) and tee into the assumed under slab waste line for both the shower and toilet connections. A new tee will be put in above slab for the sink drain (probably in pipe B where the existing sink drain fitting is)

First question:
What is the strategy when splicing the new toilet and shower drain lines into the under slab waste line? Can I tee in anywhere? Do I have to be spliced a certain way with respect to the vents? Do I need to have a 4-way tee and tee in exactly in where the current vent lines are? (labeled 1 and 2)
Second question:
Can I just cut off and cap the under slab waste lines that are running to the existing rough in shower and toilet?
Third question:
Pipes are all ABS. I was planning to make the new tee connections by cutting the existing pipe and gluing in the new fittings with ABS glue. Is this the proper way to do it?
Thanks for any input,
Joe
Looking to rough in a bathroom in my basement. House is in MN and was built in 1995 and already has a bathroom roughed in from the original build (I assume). However, the rough in is out in the open and I want to move it closer to the wall. Here is a picture of the current setup and pipes. (I have kraft paper hanging up to simulate walls).
You can see the existing rough in. It sits toward the center of the room. I want to move it back towards the wall that faces the street.


Of course without looking under the slab it will always be an assumption, but would it be a good assumption the way I have drawn the pipes under the slab? I'm assuming they all connect together and then exit the house towards the street.

This is the proposed layout of the bathroom. The room will be approximately 5' by 8'

My plan is to break up the slab (noted by thin green line) and tee into the assumed under slab waste line for both the shower and toilet connections. A new tee will be put in above slab for the sink drain (probably in pipe B where the existing sink drain fitting is)

First question:
What is the strategy when splicing the new toilet and shower drain lines into the under slab waste line? Can I tee in anywhere? Do I have to be spliced a certain way with respect to the vents? Do I need to have a 4-way tee and tee in exactly in where the current vent lines are? (labeled 1 and 2)
Second question:
Can I just cut off and cap the under slab waste lines that are running to the existing rough in shower and toilet?
Third question:
Pipes are all ABS. I was planning to make the new tee connections by cutting the existing pipe and gluing in the new fittings with ABS glue. Is this the proper way to do it?
Thanks for any input,
Joe












