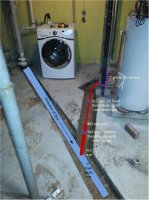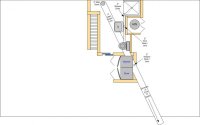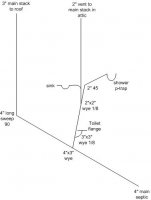So the inspector passed my plumbing, but didn't really look at anything. He stopped by, looked it over for about 1 minute, dumped about a gallon of water down the new line an had me flush the upstairs toilet, and said I'm all set! I can now go ahead and fill the trench and put down the new concrete. The one issue I noticed after I finished the plumbing and after the inspector left is that one of my pipes is too high! The 2" line from my sink to my shower had to pitch at a little over 1/2" per foot to get over a floor drain line. About 2' of that pipe before it gets to the p-trap will only allow my slab to be 3" thick at that spot, and will be directly on the pipe. Is this ok? I know that it may crack in this spot, but I am not sure about continuing at this point.

 Long time lurker, first time poster. I have seen some great advice on here and now I need some for myself. I am planning on installing a bathroom in my basement and I wanted to verify that what I am planning will work before I do it and have it inspected. I don't want to have to do it twice. In the attached photo, I am going to replace my 4" cast iron main septic with 4" sch. 40 pvc (light blue line), then I will install a 4"x3" wye for my new bathroom. Right off of the 4"x3" wye will be a 3"x3" wye 1/8 bend on it's back for my toilet. Continuing from the straight part of the wye I will install a 3"x2" reducer, then a 3' section of 2" pipe, then a 2"x2" wye 1/8 bend on its back for a sink, then continue on for 3' for a shower p-trap. The sink drain/vent (I'm hoping) will be my wet vent for the whole group. It will be a 2" line that ties back into my main stack in the attic, and will vent through the roof. I am thinking this arrangement will work, but I have seen a lot of places where the toilet is NOT the last fixture on the line. Any advice would help. Thanks in advance! Oh picture 2 is what it should look like overhead.
Long time lurker, first time poster. I have seen some great advice on here and now I need some for myself. I am planning on installing a bathroom in my basement and I wanted to verify that what I am planning will work before I do it and have it inspected. I don't want to have to do it twice. In the attached photo, I am going to replace my 4" cast iron main septic with 4" sch. 40 pvc (light blue line), then I will install a 4"x3" wye for my new bathroom. Right off of the 4"x3" wye will be a 3"x3" wye 1/8 bend on it's back for my toilet. Continuing from the straight part of the wye I will install a 3"x2" reducer, then a 3' section of 2" pipe, then a 2"x2" wye 1/8 bend on its back for a sink, then continue on for 3' for a shower p-trap. The sink drain/vent (I'm hoping) will be my wet vent for the whole group. It will be a 2" line that ties back into my main stack in the attic, and will vent through the roof. I am thinking this arrangement will work, but I have seen a lot of places where the toilet is NOT the last fixture on the line. Any advice would help. Thanks in advance! Oh picture 2 is what it should look like overhead.
