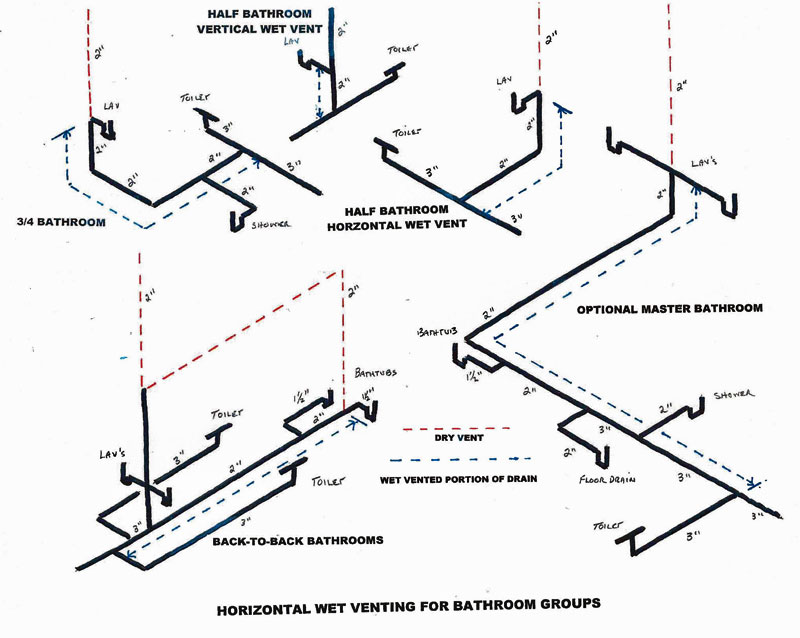I had posted another thread and received great information and appreciate it greatly. This weekend I got everything mocked up, sink, toilet etc, so just waiting on my friend who is a former union plumber, now has his own thing going, very well established, well known (in a good way)
In the meanwhile, I am curious to learn more about venting. If the bathroom which is on the first floor and will drain into basement into a new tie in....if I tie a vent into this drain that slopes upward at least 1/8 per running foot which I hear is the rule of thumb that ties into the basement sink and washer vent that goes directly to the main roof / soil pipe vent..is this acceptable or must I run a entirely new roof / soil vent for this new bathroom?
Here is a rough picture of what I mean. The basement sink / washer is about 15 feet from where the drain will connect to the sewer / drain line in my house that then goes out to the street.
In the meanwhile, I am curious to learn more about venting. If the bathroom which is on the first floor and will drain into basement into a new tie in....if I tie a vent into this drain that slopes upward at least 1/8 per running foot which I hear is the rule of thumb that ties into the basement sink and washer vent that goes directly to the main roof / soil pipe vent..is this acceptable or must I run a entirely new roof / soil vent for this new bathroom?
Here is a rough picture of what I mean. The basement sink / washer is about 15 feet from where the drain will connect to the sewer / drain line in my house that then goes out to the street.
Last edited by a moderator:


