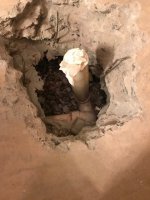Hello everybody,
Remodeling a bathroom and have a few questions about the drain. I am replacing an old acrylic/fiberglass pan with a same-sized solid surface pan, upon removal of the old one I found that the drain is 1.5" (strange as the other shower I remodeled in this house had a 2" drain) and slightly off-centered and a tiny bit tilted. Whoever installed it just used the 2" drain gasket and filled up the gaps with caulk. Pretty lame but it did last 21 years without leaking.
Dry fitting the new pan suggests that it would be better if the drain was 1/2" to the left and 1/2" closer to the back wall.
So I think I need to adjust the position slightly, widen the top to 2" so the drain will fit, and maybe do something to get the pipe more vertical.
I can push the pipe into position by hand but am unsure if it's OK to have a strain on it like that. I have seen suggestions to use a pair of 22.5 degree elbows to make a small position change, but I don't think that would address the tilt.
The bottom of the hole here is loose rocks and what I'd call fine sand or even dust. I have not dug down any further or chipped away at any of the concrete.
The new pan (Swanstone) calls for a 6" hole around the drain so I figure once I get the pipe situated I'll fill the hole with concrete accordingly.
Any thoughts on how I should proceed? Thanks,
jeff


Remodeling a bathroom and have a few questions about the drain. I am replacing an old acrylic/fiberglass pan with a same-sized solid surface pan, upon removal of the old one I found that the drain is 1.5" (strange as the other shower I remodeled in this house had a 2" drain) and slightly off-centered and a tiny bit tilted. Whoever installed it just used the 2" drain gasket and filled up the gaps with caulk. Pretty lame but it did last 21 years without leaking.
Dry fitting the new pan suggests that it would be better if the drain was 1/2" to the left and 1/2" closer to the back wall.
So I think I need to adjust the position slightly, widen the top to 2" so the drain will fit, and maybe do something to get the pipe more vertical.
I can push the pipe into position by hand but am unsure if it's OK to have a strain on it like that. I have seen suggestions to use a pair of 22.5 degree elbows to make a small position change, but I don't think that would address the tilt.
The bottom of the hole here is loose rocks and what I'd call fine sand or even dust. I have not dug down any further or chipped away at any of the concrete.
The new pan (Swanstone) calls for a 6" hole around the drain so I figure once I get the pipe situated I'll fill the hole with concrete accordingly.
Any thoughts on how I should proceed? Thanks,
jeff


