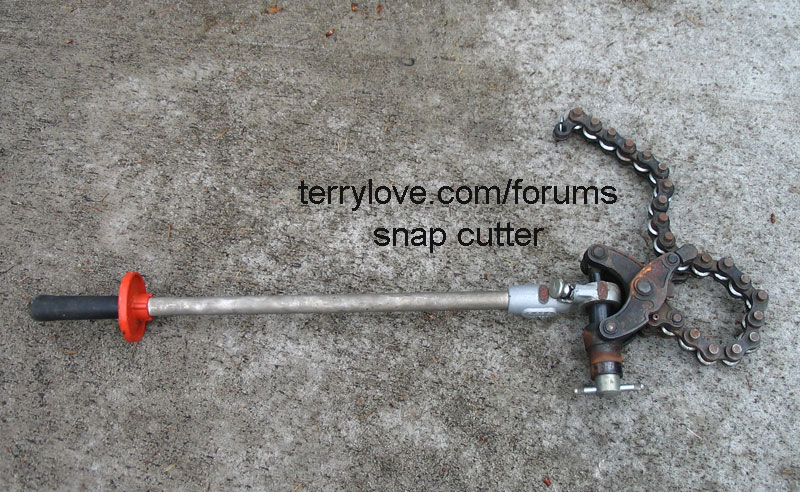zaothusia
New Member
I am adding a bathroom in my attic, and when I opened up the wall it looked like the plumbing was already set for a bathroom, including a separate vent line and 2 capped off copper water lines (see picture). The fittings on the waste line are too high, but I am wondering if anyone could tell me if I can cut the line low enough and tie in a PVC Y for all my plumbing. Will someone with years of plumbing experience please give me some advice! Thanks
I am also wondering about the two copper water lines. They are not live, and since that was put in the entire plumbing system in the house has been redone with pex. I am wondering if I could save myself sometime and try to find the bottom of those lines and tie into them? How would I go about finding the other ends? Or maybe it would be better to just run new pex all the way up myself? Let me know what you think.
I am also wondering about the two copper water lines. They are not live, and since that was put in the entire plumbing system in the house has been redone with pex. I am wondering if I could save myself sometime and try to find the bottom of those lines and tie into them? How would I go about finding the other ends? Or maybe it would be better to just run new pex all the way up myself? Let me know what you think.



