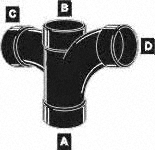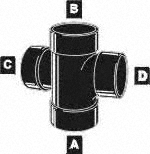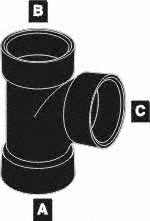TonyBagadonutz
Electrician
What is the differnce between these fittings (when used for waste lines)?

3 Inch DOUBLE, FIXTURE FITTING, HUB

4 Inch TEE, DOUBLE, SANITARY, HUB
The reason I ask, is that I cannot locate a 4" double fixture fitting at the LASCO site ~ I have to question if the part is even made? The supply houses in my town use NIBCO fittings ~ the fittings in the pictures are LASCO...and are not even sold in NJ.
The NIBCO (their products are sold in NJ) site offers a fitting similar to the fitting show below:

4 Inch WYE, DOUBLE, COMBO & 1/8 BEND, HUB
Would this fitting be allowed for waste lines?
...or should I just put the 4" double Sanitee in?
I guess what I am really asking is "What can I do if right fitting is not available/made in my state?"
Would it be possible to reduce the stack at the 3" fitting if that is my only option? Above the 3" fitting will be 1 waste line for the pedistal sink and sink venting, 2" venting to pick lower fixtures, shower venting, out roof.
Something like this:

3 Inch DOUBLE, FIXTURE FITTING, HUB
4 Inch TEE, DOUBLE, SANITARY, HUB
The reason I ask, is that I cannot locate a 4" double fixture fitting at the LASCO site ~ I have to question if the part is even made? The supply houses in my town use NIBCO fittings ~ the fittings in the pictures are LASCO...and are not even sold in NJ.
The NIBCO (their products are sold in NJ) site offers a fitting similar to the fitting show below:
4 Inch WYE, DOUBLE, COMBO & 1/8 BEND, HUB
Would this fitting be allowed for waste lines?
...or should I just put the 4" double Sanitee in?
I guess what I am really asking is "What can I do if right fitting is not available/made in my state?"
Would it be possible to reduce the stack at the 3" fitting if that is my only option? Above the 3" fitting will be 1 waste line for the pedistal sink and sink venting, 2" venting to pick lower fixtures, shower venting, out roof.
Something like this:



