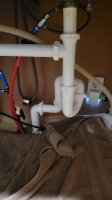Ryan M Kallman
New Member
High efficiency washers that's draining into The kitchen sink, When the house was remodeled the contractor removed the vent stack that went through the roof. Will the addition of an air admittance valve between the kitchen sink and the washing machine drain Prevent the backup from taking place. The drain line Starts at the kitchen sink, The washing machine "y"s in and the line continues on to the main drain trunk. There is no vent on the side of the drain stack. The washing machine has a p-trap and the kitchen sink is plumbed terribly as well. I have enclosed a picture of kitchen drain.

