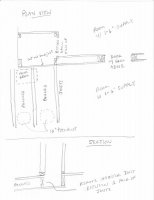I need to add return air to one of two rooms currently without return air. Each room has a single dedicated 6" heating duct. I only need one return air duct; I'll connect the two rooms with a pass-through grill in the common wall. The home is about 100 years old and was added on to bit by bit. The perimeter walls of the two rooms I am working with are all over foundation walls or beams, the joists are only 2 x 6's, there are lots of existing utilities that provide barriers to duct runs, and any floor grills would necessarily be in pathways to avoid them being covered up by furniture in the small rooms, so I'm hoping not to use them. There's no where in the common wall between the two rooms where I can put a return air duct due to existing utilities and expected furniture arrangement.
I've come up with one possibility. I'd appreciate you telling me whether it will work properly. Please see the attached drawing. At the top of the drawing is a plan view; at the bottom is a cross-section.

Currently, a central floor grill with a 13.5 x 19.5 open area (with grills) serves as one of a several returns in the downstairs (although the other returns all feed into one 8" duct.) Two joist bays under the return grill are panned (not ideal, I know, but that's what the installers did). One 10" flex duct connects each of the panned joist bays to the furnace, i.e. there are two 10" flex ducts connecting the single floor grill to the furnace. The floor grill, shown by the dotted lines in the drawing, only overlaps the second joist bay by 2", though there is also 2" of free space between the top of the joist and the bottom of the grill due to the thickness of the flooring.
Because I'm guessing the right-hand panned joist bay isn't pulling the maximum amount of air that it could draw because of how the floor grill only partially overlaps it, I would like to extend it by cutting through the header joist, boxing in the joists on the other side of the wall, and opening the floor to a vertical chase, about 16 x 8, in a closet. I'd then put an 8 x 8 return grill in the side wall of the chase near the ceiling. The chase would be site built with drywall carefully sealed to framing lumber.
The area under the floor joists is at most 18." It's hell to crawl through the little access hole in the foundation and work under the floor. I don't know if I'd be able to find a pro willing to do the work at a price I could afford but I am capable of the work and meticulous.
Thank you for your input.
I've come up with one possibility. I'd appreciate you telling me whether it will work properly. Please see the attached drawing. At the top of the drawing is a plan view; at the bottom is a cross-section.

Currently, a central floor grill with a 13.5 x 19.5 open area (with grills) serves as one of a several returns in the downstairs (although the other returns all feed into one 8" duct.) Two joist bays under the return grill are panned (not ideal, I know, but that's what the installers did). One 10" flex duct connects each of the panned joist bays to the furnace, i.e. there are two 10" flex ducts connecting the single floor grill to the furnace. The floor grill, shown by the dotted lines in the drawing, only overlaps the second joist bay by 2", though there is also 2" of free space between the top of the joist and the bottom of the grill due to the thickness of the flooring.
Because I'm guessing the right-hand panned joist bay isn't pulling the maximum amount of air that it could draw because of how the floor grill only partially overlaps it, I would like to extend it by cutting through the header joist, boxing in the joists on the other side of the wall, and opening the floor to a vertical chase, about 16 x 8, in a closet. I'd then put an 8 x 8 return grill in the side wall of the chase near the ceiling. The chase would be site built with drywall carefully sealed to framing lumber.
The area under the floor joists is at most 18." It's hell to crawl through the little access hole in the foundation and work under the floor. I don't know if I'd be able to find a pro willing to do the work at a price I could afford but I am capable of the work and meticulous.
Thank you for your input.
