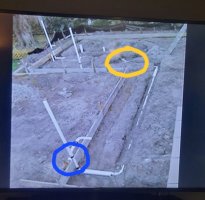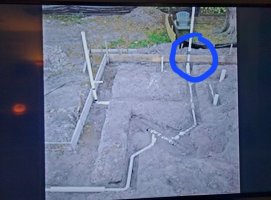RubyToeBeans
New Member
I want to install a cleanout in a PVC vent stack in my bathroom. The vent stack is located inside an exterior block wall. I'm looking for specific advice as to the type of cleanout to install (90 vs 45) and how high up the vent stack to meet code and common sense. I'm comfortable with cutting through the outer surface of the cinder block and punching out enough to give me room to work/glue-up/connect the new cleanout. Here's the background on this situation.
In 2006 we did a home renovation and expansion. We added a third bedroom and master bath which has two separate vanity sinks on either side of a corner jacuzzi tub, in addition to a toilet and walk-in shower. There are two vent stacks, one for each vanity sink. The plumbing was professionally installed and passed code inspection, however, for some reason, no one required or asked for a cleanout in either of the two vent stacks or anywhere in the bathroom drainage design. Last Saturday we had a whole-house clog situation that required an expensive weekend clog removal procedure by a local company. Of course, the clog was located at the point where the original plumbing contractor spliced a PVC coupling to flow the new addition's drainage into the original 1964 cast iron drain pipe going to the city sewer. It was identified by an inspection camera and found to be soft material and toilet paper. The cast iron pipe in the original slab and the run out to the city sewer has a lot of rust spalling and is grabbing/holding material.
I'm annoyed they didn't put a damn cleanout to service any clogs in the bathroom and I'd like to add one for future issues. Unfortunately, I can't seem to find any YouTube DIY coverage for my specific situation so I'm hoping the Terry Love collective mind can steer me in the right direction. Thanks in advance.
In 2006 we did a home renovation and expansion. We added a third bedroom and master bath which has two separate vanity sinks on either side of a corner jacuzzi tub, in addition to a toilet and walk-in shower. There are two vent stacks, one for each vanity sink. The plumbing was professionally installed and passed code inspection, however, for some reason, no one required or asked for a cleanout in either of the two vent stacks or anywhere in the bathroom drainage design. Last Saturday we had a whole-house clog situation that required an expensive weekend clog removal procedure by a local company. Of course, the clog was located at the point where the original plumbing contractor spliced a PVC coupling to flow the new addition's drainage into the original 1964 cast iron drain pipe going to the city sewer. It was identified by an inspection camera and found to be soft material and toilet paper. The cast iron pipe in the original slab and the run out to the city sewer has a lot of rust spalling and is grabbing/holding material.
I'm annoyed they didn't put a damn cleanout to service any clogs in the bathroom and I'd like to add one for future issues. Unfortunately, I can't seem to find any YouTube DIY coverage for my specific situation so I'm hoping the Terry Love collective mind can steer me in the right direction. Thanks in advance.


