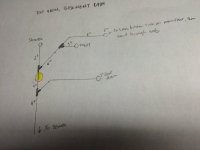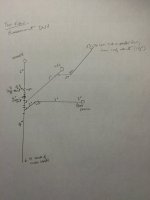Renovacation
New Member
Hi All,
Looking for input to see if I can save more work. Doing renos in an old home for the basement bathroom. Had an inspection done for the work I'd done to move the existing toilet rough in off the wall to get a 12" rough-in, kept everything pretty much the same, and was failed as I needed to have the shower vented. Didn't realize I needed to fix work previously done (probably in the 1960's), so here I am.
The attached picture is top down of the under slab pipes.
If I splice into the 4" CI line in the highlighted/circled section (right after the wye) to add the vent would this protect the shower trap? Ideally I would like to put the vent takeoff in the shower drain section before the wye that the other plumbing fixtures are feeding into, but it's below the finished shower (that I'd like to keep).
Thanks and any advice much appreciated!
Looking for input to see if I can save more work. Doing renos in an old home for the basement bathroom. Had an inspection done for the work I'd done to move the existing toilet rough in off the wall to get a 12" rough-in, kept everything pretty much the same, and was failed as I needed to have the shower vented. Didn't realize I needed to fix work previously done (probably in the 1960's), so here I am.
The attached picture is top down of the under slab pipes.
If I splice into the 4" CI line in the highlighted/circled section (right after the wye) to add the vent would this protect the shower trap? Ideally I would like to put the vent takeoff in the shower drain section before the wye that the other plumbing fixtures are feeding into, but it's below the finished shower (that I'd like to keep).
Thanks and any advice much appreciated!


