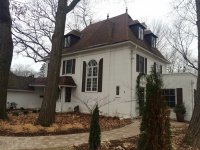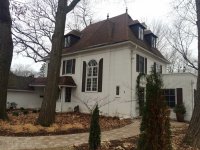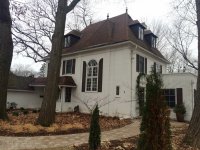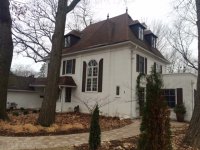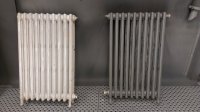Radiator output at condensing temps is not 170BTU/ft^2-hr. That is the output at 180F average water temps. Looking at
the nomograph on p.2 of the Columbia sizing document, the output at 130F AWT (the highest end of the condensing zone, where it's doing about 90% efficiency) is about 70 BTU/ft^2-hr.
So, if it has 75,000 BTU/hr of radiator output at 180F AWT, it has about 75,000 x 70/170=
30,900 BTU/hr of radiator output capacity at 130F AWT (not too far off my WAG example case.) That's still higher than your heat load.
About that heat load...
If the thermostat is set to 60-63 F you can't use base-65F heating degree days. If nobody was living there and there were NO plug-loads running in the houses (no refrigerators, DVRs, lights, etc.) it might be appropriate to use base-60F, but lets worst-case it using 55F.
Using base-55F out to 3381 HDD between 6-December and 23 March, over which you used 48,861,000 BTU of propane (source). Assuming 85% efficiency that's 41,531,850 BTU that went into the heating system, the rest went up the flue.
That's a ratio of 41,531,850 / 3381= 12, 284 BTU/HDD, or (/24= ) 512 BTU per degree-hour.
At 55F balance point and an outside design temp of +2F that's 53 heating degrees, for an implied heat load of 53 x 512 BTU/hr 28,160 BTU per/hour when the interior temp is 62F, which would be 60F heating degrees.
Without modeling it more accurately, using the same 512BTU/hr, if you raise the interior temp to 70F that adds 8 heating-degrees, or 8F x 512= 4096 BTU/hr to the heat load, bringing the total heat load up to 28,160 + 4096=
32, 256 BTU/hr @ 70F indoors, +2F outdoors.
That's 29% higher than the previous 25,000 BTU/hr fuel-use calculated estimate, but actually a worst-case number- worse than reality, since with a 60-62F interior temp your heating/cooling balance point is probably higher than 55F. It's close enough to know that the Solo-110 is more than 3x oversized, and would (almost) never modulate, and would not be capable of tracking the heat load with nearly continuous burns the way the Solo-60 would. This is still
WELL within the output of the Solo-60, though if you kept the house at 70F you might be slightly above the condensing zone on design day with your radiation (or would have to tweak the outdoor reset curves pretty carefully to keep it in the condensing zone.)
It's also close enough to reality to make me guess that your foundation is probably not insulated(?) and /or the house is leaking substantial amounts of air, since at 1400' of house that's a heat load / conditioned space ratio of more than 20 BTU/hr-ft^2. Taking off the Jr. Heating Designer hat and donning the building-efficiency nerd chapeau, it seems highly likely that there is still some cost-effective insulation & air sealing remediation possible on this house.

