I am currently adding new DWV plumbing for new fixtures to extend a master bathroom space located on the second story. The new addition consists of a soaker tub located under and exterior window between two lavs. All fixtures are located on an exterior wall. I am trying to figure the easiest way to properly vent these 3 fixtures with as little demo needed. This first picture I have uploaded shows my initial idea on how to vent the lavs. Per my drawing I have the first lav tied into an existing 1 1/2” vent that was already tied in to the 3” vent stack. I am thinking an AAV for the lav to the right with an access grill. I am running into issues on how to vent the soaker tub without running horizontal below the flood level rim and what the vent and drain assembly would exactly look like after the tub P trap. Any ideas? Is wet venting the tub from one of the lavs an option here? Thanks.
I am new to plumbing and DIY in general so there may be a way easier way that I am not seeing.
Thank you for your help.
Here are some sketches and pictures that may help visualize the layout (sorry they are not too great).
Pic 1: drawing of my vent ideas for the lavs
Pic 2: detailed drawing without venting
Pic 3: actual pic
Pic 4: vent stack located in attic space (existing 11/2” vent is circled in red (this Is where I want to connect the most downstream lav vent to).
Pic 5: top down view of proposed plumbing
I am new to plumbing and DIY in general so there may be a way easier way that I am not seeing.
Thank you for your help.
Here are some sketches and pictures that may help visualize the layout (sorry they are not too great).
Pic 1: drawing of my vent ideas for the lavs
Pic 2: detailed drawing without venting
Pic 3: actual pic
Pic 4: vent stack located in attic space (existing 11/2” vent is circled in red (this Is where I want to connect the most downstream lav vent to).
Pic 5: top down view of proposed plumbing
Attachments
-
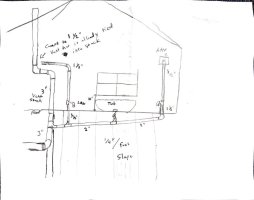 AB55F925-14D9-4428-87AB-71FC6EE631C2.jpeg43.4 KB · Views: 40
AB55F925-14D9-4428-87AB-71FC6EE631C2.jpeg43.4 KB · Views: 40 -
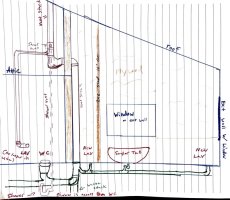 FEA0A9FC-C768-45B2-9522-9DD9125C9A82.jpeg101.1 KB · Views: 38
FEA0A9FC-C768-45B2-9522-9DD9125C9A82.jpeg101.1 KB · Views: 38 -
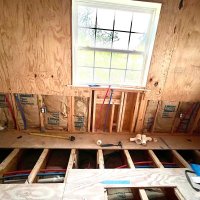 5EE355E1-93AF-4D8C-A18C-D2731354EA2C.jpeg157 KB · Views: 32
5EE355E1-93AF-4D8C-A18C-D2731354EA2C.jpeg157 KB · Views: 32 -
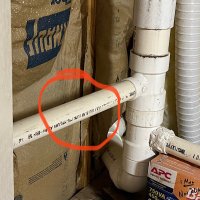 AADA4029-97E2-4BA5-9ADF-AF6753B45ABE.jpeg138.2 KB · Views: 23
AADA4029-97E2-4BA5-9ADF-AF6753B45ABE.jpeg138.2 KB · Views: 23 -
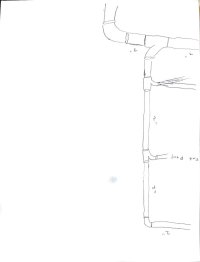 06802608-8B01-4FEF-8FE3-15139421EB81.jpeg20.5 KB · Views: 27
06802608-8B01-4FEF-8FE3-15139421EB81.jpeg20.5 KB · Views: 27
Last edited:
