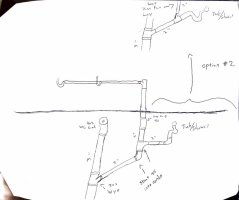Hi, I made a sketch for a wet vent layout for a bathroom with 2 lavs (double vanity), tub/shower, and Waste closet. Would this layout work? Anything changes that would be recommended? Thank you.
Edit: Added a second picture that modifies the plumbing layout based off advice received. Added a another possible option that reduces angles, but not sure if is still properly wet venting in the option #2 layout.

Edit: Added a second picture that modifies the plumbing layout based off advice received. Added a another possible option that reduces angles, but not sure if is still properly wet venting in the option #2 layout.
Attachments
Last edited:

