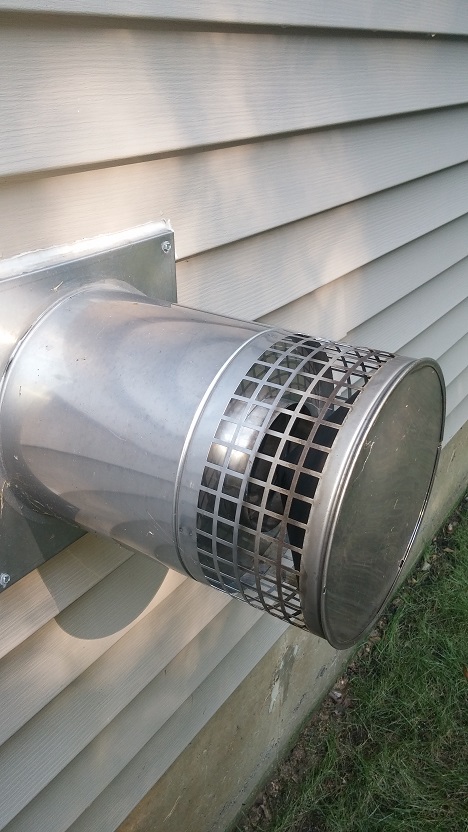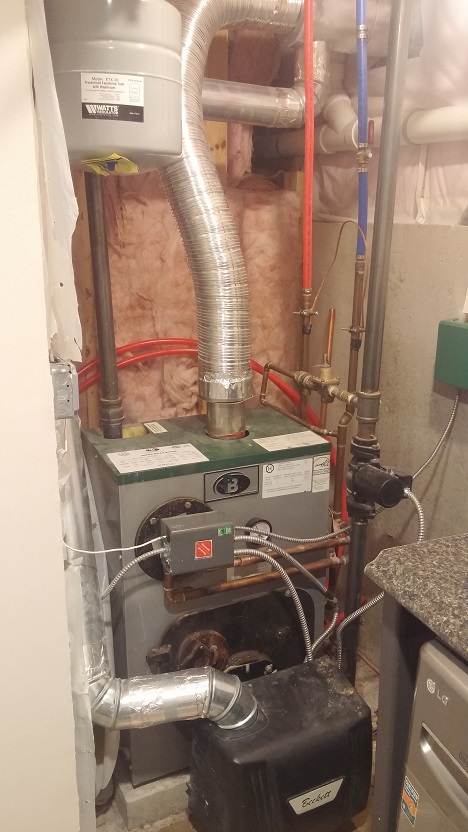The output of that Peerless is probably 3x your design heat load, which isn't great for as-used efficiency, but it's unfortunately a common scenario in MA. The smallest jet they ship it with is 0.75GPH, which has an output of 92,000 BTU/hr. A typical ~2000' post Y2K vintage code-min house in MA would have a design heat load of about 25,000 BTU/hr @ 0-5F, often less. Even an antique that size that's been tightened up and insulated would be under 35,000 BTU/hr.
Almost no houses in MA really need a 92,000 BTU/hr output boiler- it's less than 5% of the market (guesstimate), but to cheap out on water heating these oversized boilers get installed with tankless coils. The instantaneous hot water load could easily be 92,000 BTU/hr, but only for a few minutes at a time. In the meantime the boiler has to idle at an elevated temperature (= much higher standby losses), to ensure that just in case somebody needs to wash their hands or something.
Assuming you have the space for it, you could get higher net efficiency out of it if you installed an indirect fired hot water tank as a separate zone, giving that zone priority over space heating zones, and installed a heat-purging economizer control such as the Intellicon 3250 HW+, and set it up for cold firing. The standby loss of a well insulated indirect hot water tank is a small fraction of the standby loss of a boiler maintained at 160F or whatever.
But if oil is headed for a buck a gallon after Iran floods the already glutted oil market during the China slowdown, maybe that doesn't matter(?) .

According to
the manual, they only ship one type of vent terminal for this unit. Section 4 on page 7 (p.9 in PDF pagination) they start with the notice:
This boiler is shipped with a Z-Flex Vent Terminal carton, and a Z-Flex Venting Components Kit. The following components from these two cartons must be used in the installation of this boiler:
· Z-Flex Oil Vent Terminal
· Z-Flex Vent Pipe
· Z-Flex Appliance Adapter
· Z-Flex Terminal Adapter
· Z-Flex Sealant
That reads like they don't have an alternate terminal approved for use with this boiler.
They spell out the minimum clearances to windows & snowpack depth, etc in figure 4.2. If it's directly under a window you need a minimum of 4', but it can be as close as 12" to the side of an operable window, but needs to be at least 4' from the side of the power meter, etc. More clearance is (of course) always better.
It's not clear from the boiler picture whether they've met all of the access & clearance specs on p.3 (p5, PDF) of the manual either but it might.
Get out your tape measure and verify it all. Height-wise there's no way the exhaust terminal would have stayed 12" above the snow line at
my house in this past winter, (and it wasn't even a record year for us, though it was close.)



