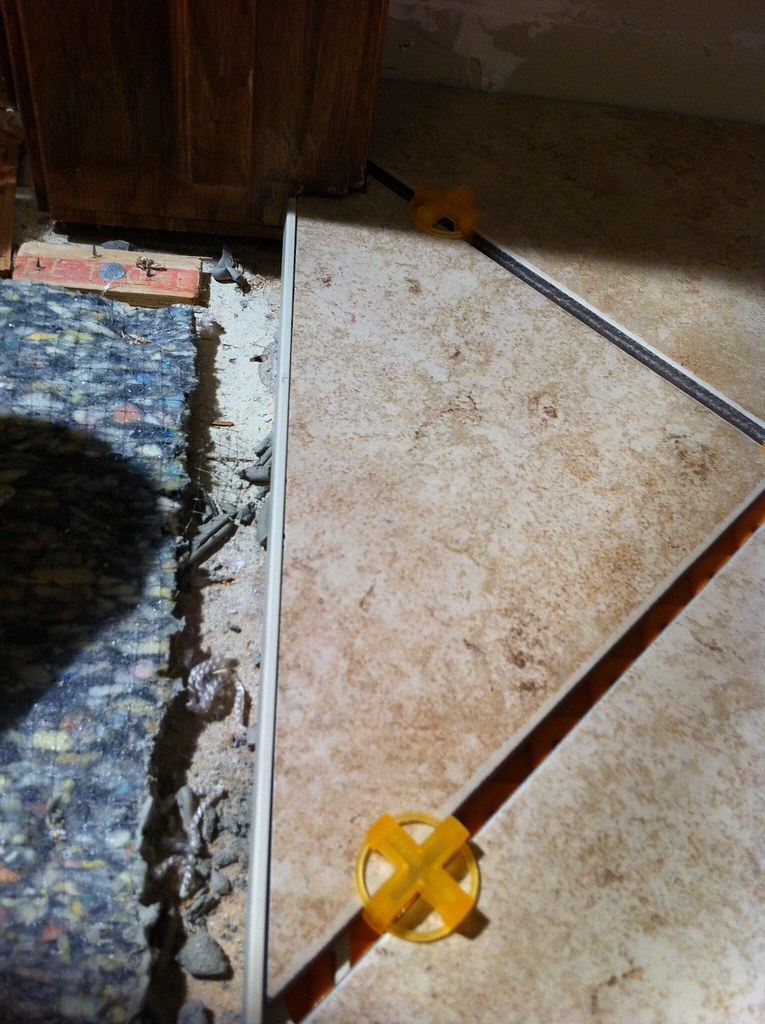Blown
Engineer
My last thread was geared toward dealing with plumbing when installing new tile, so I thought that starting a new thread was apt. Hopefully this weekend I'll have the toilet flange dealt with and will install the Ditra underlayment over the plywood I laid down.
I extended the plywood about half way into the door jamb, with the plan that with the door closed you will see only tile from the bathroom side and only carpet from the hallway side. I will cut the vertical door trim to slip the tile underneath. I'm unsure about cutting the door casing though. It seems that I should cut the casing and slide the tile underneath (or the saddle if I decide to use one), but I don't think I should cut the casing the entire width of the door jamb since there is carpet on the hallway side. I'm afraid the existing carpet won't hide the space made by removing the bottom part of the casing. How should I deal with this?

Second question. I plan to lay the tile diagonally. I was thinking that I should cut some tiles in half edgewise, then start by setting those tiles against a flat wall (making sure it's really straight first). That would get me a nice straight set and also make the cutting easier since it's straight in half. Does that sound like a good idea or not? If so, I'm not sure which wall to start on. See the pic below take from the doorway. The vanity will be immediately to the right of the door, then you see where the toilet will be. So the RH side won't be very visible, and the LH side will be very visible. So it seems like i should start from the LH wall, but I might end up tiling myself into a corner since the door is on the LH side? Also, you can see on the LH wall agains the tub the wall flares out b/c of the tub/shower skirt that's molded into the wall.

I extended the plywood about half way into the door jamb, with the plan that with the door closed you will see only tile from the bathroom side and only carpet from the hallway side. I will cut the vertical door trim to slip the tile underneath. I'm unsure about cutting the door casing though. It seems that I should cut the casing and slide the tile underneath (or the saddle if I decide to use one), but I don't think I should cut the casing the entire width of the door jamb since there is carpet on the hallway side. I'm afraid the existing carpet won't hide the space made by removing the bottom part of the casing. How should I deal with this?

Second question. I plan to lay the tile diagonally. I was thinking that I should cut some tiles in half edgewise, then start by setting those tiles against a flat wall (making sure it's really straight first). That would get me a nice straight set and also make the cutting easier since it's straight in half. Does that sound like a good idea or not? If so, I'm not sure which wall to start on. See the pic below take from the doorway. The vanity will be immediately to the right of the door, then you see where the toilet will be. So the RH side won't be very visible, and the LH side will be very visible. So it seems like i should start from the LH wall, but I might end up tiling myself into a corner since the door is on the LH side? Also, you can see on the LH wall agains the tub the wall flares out b/c of the tub/shower skirt that's molded into the wall.


