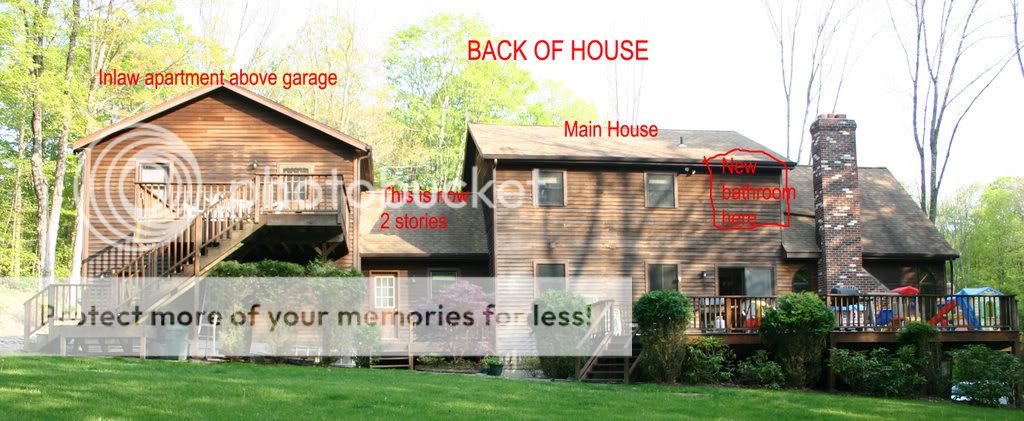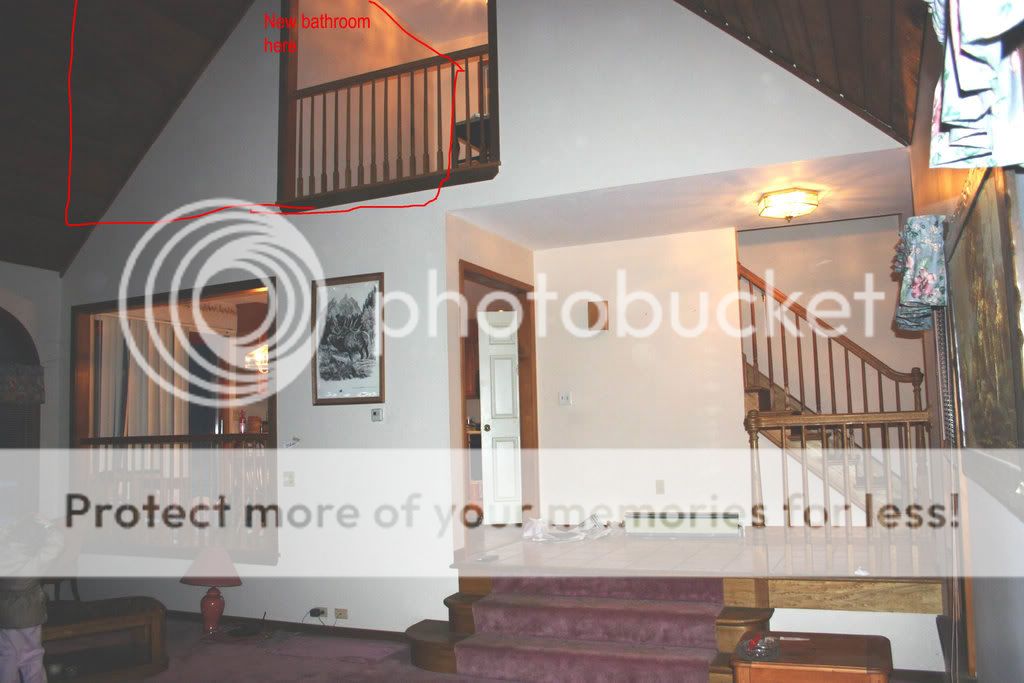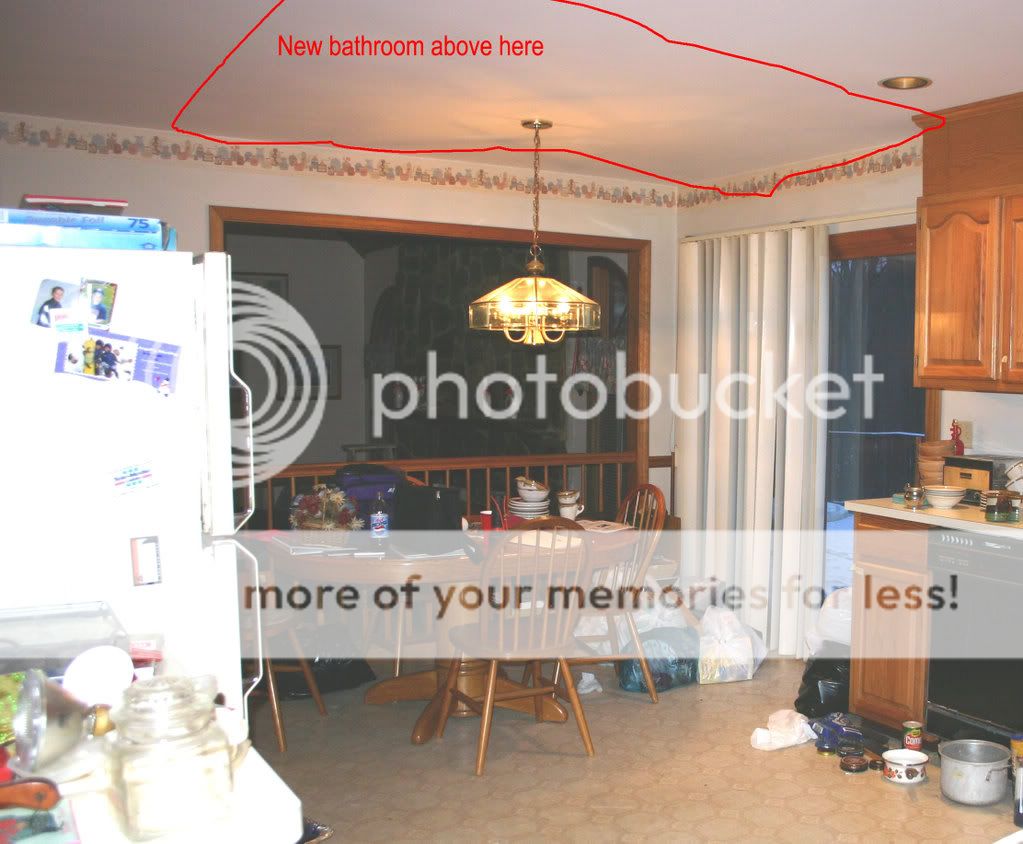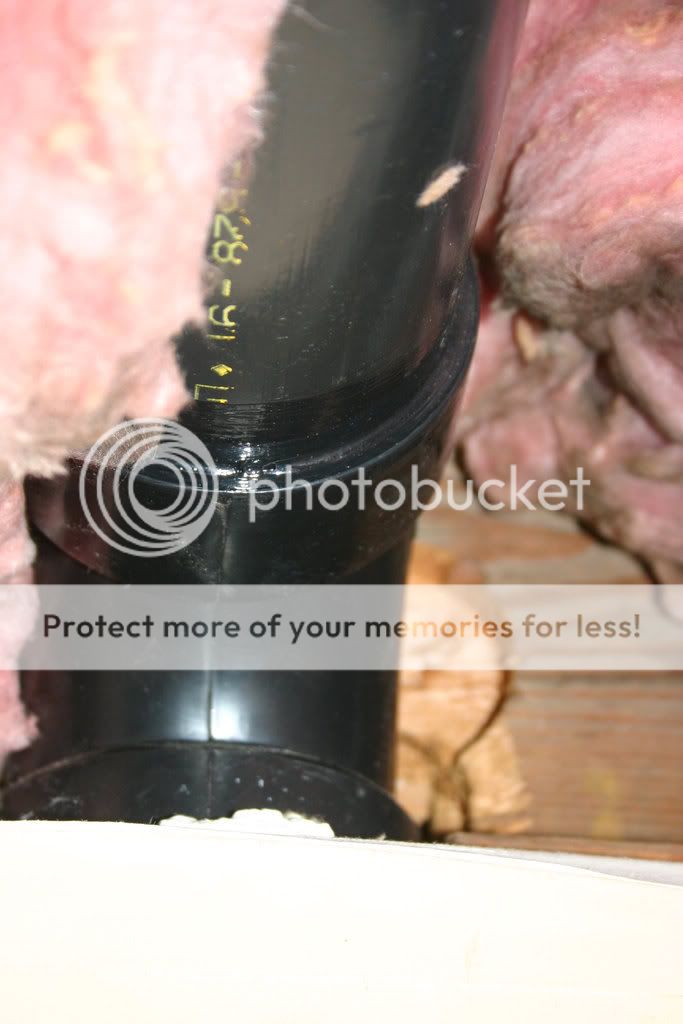Hello,
I am new to the forum and have searched extensively for the answer to this question, so please forgive me if its already been answered. We have an odd shaped 2 story (not counting the basement) colonial. When we bought it it was 2 stories connected to one story then 2 stories then a one story cathedral ceiling room. One 2 story contains the garage and an inlaw apartment. the second two story has a huge master suite which we are breaking up. We added a second story to the one story between the 2 story portions. The outside walls are all 2 x4. we need to move the bathroom and add a second one for the kids. We would need to run drain lines down the wall between the 2 story and the cathedral room. It is structured like an outside wall but has the cathredral room on the other side (so freezing is not a problem). My question is can we cut the joist for the 3 inch drain to run it vertically down the wall? Since the room next to this wall is sunken, a regular boxed out header (not sure this is the right terminnology) would not work, is there way to build a legal support around the pipe connecting a header from the next joist to the 2x4 wall supporting the joist we wish to cut? The joist in question is supported by the wall below on the second floor and by short wall and foundation on the first floor.
Thanks to our professional carpenter friend, we had water leaks when adding the additional room between the 2 stories, so I was able to look at the plumbing coming down from the inlaw apartment. The sheet rock got wet and has to be replaced. The original owner/builder cut through most of the joist right through to fit the 3 inch drain line and bring it down to the basement on both the second floor and the first floor. Is this safe (I would think so as the house 15 years old and the house seems stable) and legal (may have been then but not now)?
The house is kind of 4 smaller houses with with common walls between each . I was told you can run the pipe through 2 x 4 walls, but don't know what to do about the joist. I am assuming on the common walls, since each of the 4 sections are different sized and the living room with cathredral ceiling is sunken, there is a joist right in line with it.
Hi, the set up is similar to a split level. All walls again are 2x4. The wall with the opening and the railing is where I want to run drain pipes. Excuse the interior pictures, they were taken when the estate people were setting up the estate sale (stuff everywhere). We havent done much except I put an island in the kitchen, installed hardwood instead of the pink carpet and changed the light fixtures. The rest of the kitchen remodel will have to wait until the upstairs and bathroom issues are settled.
 I am a jack of all trades, master of none.
I am a jack of all trades, master of none.
The last pic is the drain pipe from the inlaw apartment through the joist and down the 2x4 wall. its a 3 inch pipe.
Hubby is laid off for another 3 weeks so I want him to help me start putting up walls, but we can't get that started until we settle the plumbling issues.
Any assistance is greatly appreciated
Thanks again for any input.
Cindy


I am new to the forum and have searched extensively for the answer to this question, so please forgive me if its already been answered. We have an odd shaped 2 story (not counting the basement) colonial. When we bought it it was 2 stories connected to one story then 2 stories then a one story cathedral ceiling room. One 2 story contains the garage and an inlaw apartment. the second two story has a huge master suite which we are breaking up. We added a second story to the one story between the 2 story portions. The outside walls are all 2 x4. we need to move the bathroom and add a second one for the kids. We would need to run drain lines down the wall between the 2 story and the cathedral room. It is structured like an outside wall but has the cathredral room on the other side (so freezing is not a problem). My question is can we cut the joist for the 3 inch drain to run it vertically down the wall? Since the room next to this wall is sunken, a regular boxed out header (not sure this is the right terminnology) would not work, is there way to build a legal support around the pipe connecting a header from the next joist to the 2x4 wall supporting the joist we wish to cut? The joist in question is supported by the wall below on the second floor and by short wall and foundation on the first floor.
Thanks to our professional carpenter friend, we had water leaks when adding the additional room between the 2 stories, so I was able to look at the plumbing coming down from the inlaw apartment. The sheet rock got wet and has to be replaced. The original owner/builder cut through most of the joist right through to fit the 3 inch drain line and bring it down to the basement on both the second floor and the first floor. Is this safe (I would think so as the house 15 years old and the house seems stable) and legal (may have been then but not now)?
The house is kind of 4 smaller houses with with common walls between each . I was told you can run the pipe through 2 x 4 walls, but don't know what to do about the joist. I am assuming on the common walls, since each of the 4 sections are different sized and the living room with cathredral ceiling is sunken, there is a joist right in line with it.
Hi, the set up is similar to a split level. All walls again are 2x4. The wall with the opening and the railing is where I want to run drain pipes. Excuse the interior pictures, they were taken when the estate people were setting up the estate sale (stuff everywhere). We havent done much except I put an island in the kitchen, installed hardwood instead of the pink carpet and changed the light fixtures. The rest of the kitchen remodel will have to wait until the upstairs and bathroom issues are settled.
The last pic is the drain pipe from the inlaw apartment through the joist and down the 2x4 wall. its a 3 inch pipe.
Hubby is laid off for another 3 weeks so I want him to help me start putting up walls, but we can't get that started until we settle the plumbling issues.
Any assistance is greatly appreciated
Thanks again for any input.
Cindy




