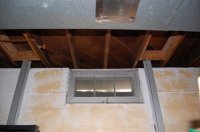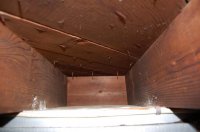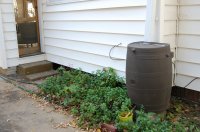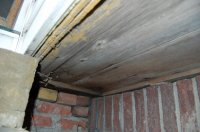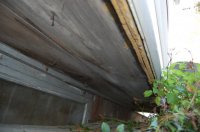wouldn't the XPS sealed with spray foam constitute an adequate vapor barrier? It sits between the heated room above and the exterior.
An inch of XPS runs between 0.8-1.2 perms.
At 2" XPS runs 0.4-0.6 perms (which is about what you get out of an asphalted kraft facer on a batt.)
The legal definitions of vapor retarders come in three classes of vapor permeance (US- units) based on ASTM E96 lab testing:
Class-I: 0.1 perm or less (poly or vinyl sheeting, foil facers etc.)
Class-II: 0.1-1.0 perms (kraft facers on batts, closed cell spray polyurethane foam @ 1"+ thickness, XPS @ >1", or EPS @>4")
Class-III: 1.0-10 perms (most grades of roofing felt, open cell foam @ 3"+, some types of housewrap)
Only class-I vapor retarders are true "vapor barriers", but the vapor retardency required to be protective depends on the type of assembly & stackup and the local climate. With wall assemblies designed to dry toward the exterior in a US climate zone 6 climate (eg Minneapolis) a class-II vapor retarder or tighter is necessary when wooden exterior sheathing is used (OSB/ply, or planking), but that is relaxed to class-III if fiberboard or gypsum structural sheathing is used, as long as the exterior siding is back-ventilated (with an air space between the siding and sheathing.)
This is built into prescriptive wall stackups in the IRC section N1102.5. at this point- no calculations necessary. (Note, Minnesota has amended many parts of the IRC prescriptive issues, including putting a ridiculously low maximum R-value for foundation insulation based on an unrealistic and strictly theoretical risk of frost heaving- an R value so low as to prohibit the use of insulating concrete form type construction if followed to the letter of the law.) MN has chucked IRC section N1102.5. in it's entirety replacing it with:
Subp. 12.
IRC Section N1102.5.
IRC Section N1102.5 is deleted in its entirety and replaced with the following:
N1102.5 Vapor diffusion management.
N1102.5.1 Exterior wall vapor retarder. Above grade frame walls, rim joists, floors, and ceilings shall be provided with an approved vapor retarder as defined in IRC Section R202. The vapor retarder shall be installed on the warm-in-winter side of the thermal insulation. Subfloor materials that meet the requirements of a vapor retarder are allowed. The vapor retarder does not need to be continuously sealed unless it also serves as an air barrier.
Exceptions:
1. In construction where moisture or its freezing will not damage the materials.
2. Where other approved means to avoid condensation are provided, such as when rim joists, crawl space walls, or basement walls are insulated on the exterior or are integral to the building assembly and meeting the vapor retarder requirements.
N1102.5.2 Under-slab vapor retarders. Under-slab vapor retarders shall meet the provisions of parts 1322.2100 to 1322.2103.
N1102.5.3 Crawl space floor vapor retarder. The floors of insulated crawl spaces shall be covered with a vapor retarder meeting the provisions of parts 1322.2100 to 1322.2103.
Unlike a wall assembly a cantilever overhang there is ZERO exterior wetting from rain/snow penetration that needs to dry, and SUPERIOR drying capacity to the exterior, since it usually has no felt or housewrap slowing it down, nor is there a siding layer. (It's typically CDX plywood or T111 siding with a 3-5 perm latex paint. So even if the 1" XPS is a shade over the class-II vapor retarder, it's "good 'nuff", plenty vapor retardent for the application. Without going so far as to run a WUFI simulation on the exact stackup, I'm confident that the assembly as-described would avoid damage, even if only 1" of XPS (rather than 1.5") meets the letter of MN code, should it prove to be 1.2 perms rather than 0.999 perms. The single most important aspect is air-tightness at the interior, with sub 1-perm vapor tightness being a distant second.
As built, the most likely "issue" if any that might crop up is a premature failure/peeling of the paint on the underside of the cantilever if the paint is a more vapor-retardent type, but even that risk is remote. It's neither going to rot off or develop a mold problem. Only air-leakage (or bulk water leakage from a plumbing drip or something) could move enough moisture out to the cold underside sheathing to create those types of problems, and you've foam-sealed the edges. (Stack effect infiltration would also be more likely pulling drier outdoor air in than warm moist air out since the cold surface is at the bottom. But air-handler driven leakage from hot air furnaces doesn't follow gravity, so air-tight is still always right.)
 Now that I am replacing all of the fiberglass that is up against the rim joist with Thermax (inspector won't allow unfaced XPS), but I won't be able to reach in far enough to install this on the protruding rim joist in these two areas. So, my question is, how should I insulate in these areas? Do I need to use spray foam? Or replace the unfaced bats with paper back ones? What about the air flow that appears to be currently in place; is this important?
Now that I am replacing all of the fiberglass that is up against the rim joist with Thermax (inspector won't allow unfaced XPS), but I won't be able to reach in far enough to install this on the protruding rim joist in these two areas. So, my question is, how should I insulate in these areas? Do I need to use spray foam? Or replace the unfaced bats with paper back ones? What about the air flow that appears to be currently in place; is this important?
