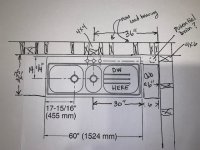Still needs to be rising at a 45 degree until 6" above flood rim, correct?
That's open to interpretation, as it is allowed to go below 45 degrees above horizontal if necessary due to structural conditions. Since you can avoid it if you're careful, you might as well stay above 45 degrees off horizontal.
Post 43: when you emerge from the rough framing, ~26" AFF, under sill framing, what fittings are you using to come around the 2 2x6s and that 4x6 corner?
Reach4 drew a path (projected in plan) that I take to be a 45 degree turn (after projecting), and that's a good choice (but could be changed if needed for some reason). So if your vent were flat, you'd just use a 45 degree elbow, but it is rising at 45 degrees above flat, and you want to keep it that way. It turns out that you want a 31.4 degree bend (see below for the math).
A 30 degree bend would be close enough, but that's not a common DWV fitting. So I suggest you use a 22.5 and a street 22.5. Putting them together and rotating the joint can give you anything from 0 degrees of bend (with an in plane offset) to 45 degrees of bend (and the intermediate positions have some out of plane offset). That gives you some flexibility if one of your runs isn't at exactly 45 degrees above horizontal, you can dry fit it and get the exact bend you need.
Cheers, Wayne
Math: Call the postive x-axis to the right, the positive y-axis towards the window, and the positive z-axis up. Coming into the turning point your vent is parallel to the vector (1,0,1). To turn 45 degrees in plan while still rising at a 45 above horizontal means you want to follow the vector (1, -1, sqrt(2)). The angle between them is arccos(dot product / product of lengths) = arccos( (1+sqrt(2))/(2 * sqrt(2))) = 31.4 degrees.


