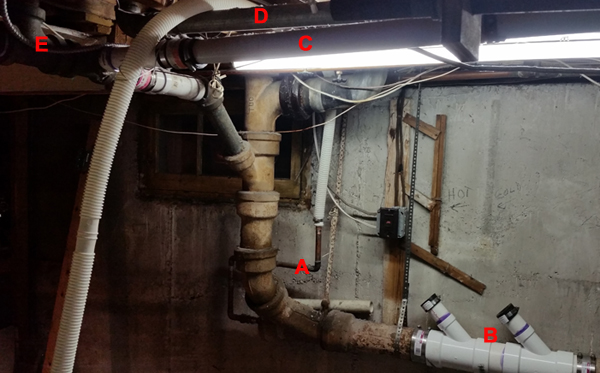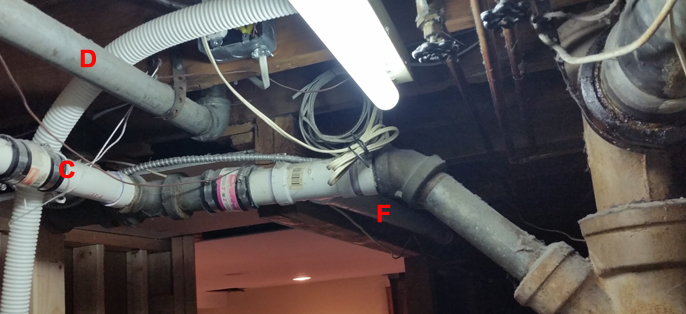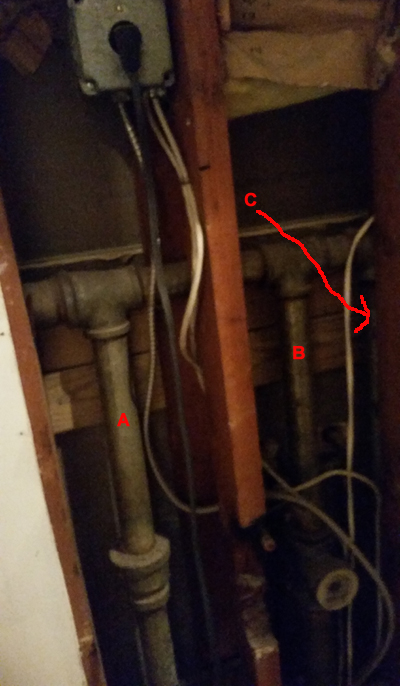I am putting a bathroom in my basement with a sewage ejector. My two issues are:

Labels in Image 2 - this is a side/rear view:

So, the only accessible vent down here is D from the tub. Can I tie all three things into this (basement bathroom group, ejector pump,kitchen sink)?
If the kitchen sink must vent higher than itself, I might be able to run it the 8" wall upstairs. It wont be easy, but in that case, what is the best route to take. The sink waste will be re-routed to run along the wall and under the window and the vent could go there as well, then come around the stack and go into the ceiling next to D. Im not thrilled about opening that wall between a finished bath and kitchen though.
- How best to vent the basement fixtures. I think the answer is simply to tie into the tub's vent at D in image 1. The vent for the basement will be a toilet, shower, and sink that will vent through the sink, so that sink vent can tie into D. I also plan to vent the pump at D as well. So, if can tie into D, do I use straight tees, sani-tees, or wyes?
- As part of space-making for the basement bathroom, I am re-routing the waste from my main floor kitchen sink which currently has no vent. It comes down vertically to the basement and then runs horizontal behind a 2x8 header and then ties in just behind the tub at C. How and where can I tie this vent in downstairs.
- A - Current washing machine waste. This will be re-done (that is why I have the temporary pool hose running to it now. In the end it will just go to a slop sink.
- B - New wyes for ejector pump waste and re-routed main floor kitchen sink.
- C - Tub waste.
- D - Tub vent.
- E - Main floor bathroom sink waste.

Labels in Image 2 - this is a side/rear view:
- C - Tub waste.
- D - Tub vent.
- F - Main floor kitchen sink waste.

So, the only accessible vent down here is D from the tub. Can I tie all three things into this (basement bathroom group, ejector pump,kitchen sink)?
If the kitchen sink must vent higher than itself, I might be able to run it the 8" wall upstairs. It wont be easy, but in that case, what is the best route to take. The sink waste will be re-routed to run along the wall and under the window and the vent could go there as well, then come around the stack and go into the ceiling next to D. Im not thrilled about opening that wall between a finished bath and kitchen though.

