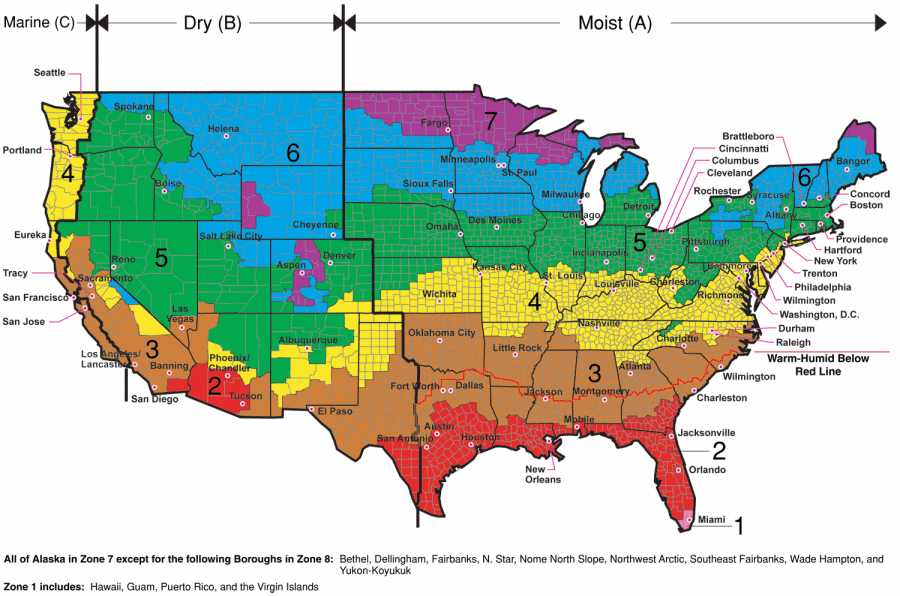It looks like I will have the expensive wall solution as I have a lot of that done. I'm a little confused what walls you are speaking of unless you aren't addressing the wall completely above grade at all. On the walls that are 100% above grade (fully studded exterior wall) could I leave it at just r13 if I make the concrete just r5? If the concrete has the r5, the r8 foam, and then the unfaced r13 in the walls, what should I do with the above grade wall assuming it needs more than just the wrap, r13, and drywall. If I would just drywall and leave it like that, does that mean I need to make the concrete less insulated? I'm gathering a problem comes in with a difference between the 2.
Funny thing about this is that I'm sure some people just throw up some studs against the concrete and add some drywall and call it good....which I figured is all I would need to do (maybe some fiberglass) before all this research. Ugh. I'm glad it's getting done correctly...but dang...
Where is the R5 in your stackup for the above grade concrete? If the existing concrete already has R5 XPS applied you only need to add R4 EPS to it for dew point control. (Somehow I thought we were talking about a section of wall that still had no foam.) That would make the 2" of foam nominally R9 instead of R8, which is fine.
An R13 studwall with no foam performs at about R9.5-R10 due to the thermal bridging of the studs, which is way below cost-effective in a US climate zone 6 climate.
IRC code min for zone 6 is R20+ 5 (R20 cavity fill in 2x6 studs + R5 continuous insulation, such as foam to thermally break the studs) or R13 +10 (R13 2x4 + R10 continuous insulation.) With the thermal break over the studs those solutions come in at about R20 "whole-wall" after factoring in the thermal bridging. What I was recommending would end up better than code for the portion of the wall with the existing studs, and nearly-code for above-grade concrete part.
Existing studwall stackup after build out:
siding | Tyvek | OSB | R13 fiberglass | double polyethylene | R20-ish batt | Tyvek | empty studs | sheet-rock
The 5" of R20-ish continuous batt + Tyvek would be cheaper than 3" of rigid foam to shim it out to make it co-planer with the concrete, and would out-perform the 3" foam to boot. With R20-ish batt that section would perform at about R30 after factoring in the thermal bridging. R30 is not an insane whole wall value for a zone 6 climate.
See Table 2, p10, but read the whole first chapter. If you are heating with propane, heating oil, or electric resitance heating, this is TOTALLY cost-effective. If natural gas it's a fairly long payout, but since it's cheaper than the foam shim-out solution what the heck? You could stuff R13 batts in there to shim it out and go floor to ceiling with your R8 foam behind the new studs, but that's probably going to be more expensive (more foam) than doing thicker batts + Tyvek there, for about the same whole-wall performance.
Existing above-grade concrete after build out would have a stackup of :
concrete | R8 or R9 foam | R15 batt | sheet-rock
That is essentially an R15+ 8 or 9 stackup in lieu of an R13 +R10, which would perform about the same as R13+ 10 code-min- slightly less if you used R13s, but not enough to matter given that the studwall above it is at better than code.
R5 is not enough to protect against moisture accumulation in the studwall over the winter in your climate- R7.5 would, but R8 EPS is cheaper than R7.5 XPS, and unlike XPS it won't lose performance over time. (The higher R/inch from XPS is due to the HFC134a blowing agent, which bleeds out over a few decades, after which the material's thermal performance is identical to EPS of equal density & thickness.)


