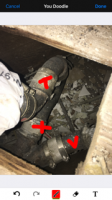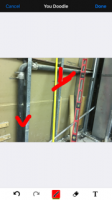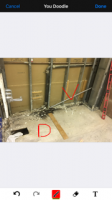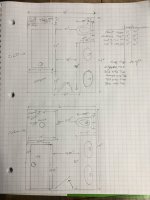I just demo'd my bathroom down to the studs.
My existing bathroom had a double sink, toilet and tub. I ripped out a corner closet and i want to add a custom shower and center drain tub and install a new double sink and toilet. See last picture for old and new layouts.
Drain and vent pipes are both 1 1/2" cast iron. Copper supply pipes are 3/4" reduced to 1/2".
I think I can reposition the the new center drain tub to use the old tub's drain with the correct attachments. See 'T' in the first picture.
My question is can I attach my new shower drain to the existing tub drain? Will this give adequate drain flow.
This is my understanding of the steps:
1. Cut up floorboard area needed to access drain pipes with circular saw
2. Center drill joists with hole saw bit. The joists run at a 45 degree angle to my bathroom. Bathroom is at an angle to the building.
3. Reinforce joists with sister joists.
4. Install shower drain pipe dropping 1/4" every 12" to the tub drain. Provide proper support for pipes.
5. Put the correct connector piece on tub drain. I believe its a Wye connection. I think I need to install the Wye connection past the tubs trap. See 'X' on the first picture.
6. Test it
Now I need to vent the new shower drain. Is simply connecting the shower drain to the tub drain adequate venting? Meaning now the tub and shower drain share the tub's original vent line See 'V' in first picture. Or should I install a Tee or Wye further up the tubs vent line and attach the shower vent? See 'Y' in the second picture.
Third picture is for reference --> 'D' drain, 'V' for vent
My existing bathroom had a double sink, toilet and tub. I ripped out a corner closet and i want to add a custom shower and center drain tub and install a new double sink and toilet. See last picture for old and new layouts.
Drain and vent pipes are both 1 1/2" cast iron. Copper supply pipes are 3/4" reduced to 1/2".
I think I can reposition the the new center drain tub to use the old tub's drain with the correct attachments. See 'T' in the first picture.
My question is can I attach my new shower drain to the existing tub drain? Will this give adequate drain flow.
This is my understanding of the steps:
1. Cut up floorboard area needed to access drain pipes with circular saw
2. Center drill joists with hole saw bit. The joists run at a 45 degree angle to my bathroom. Bathroom is at an angle to the building.
3. Reinforce joists with sister joists.
4. Install shower drain pipe dropping 1/4" every 12" to the tub drain. Provide proper support for pipes.
5. Put the correct connector piece on tub drain. I believe its a Wye connection. I think I need to install the Wye connection past the tubs trap. See 'X' on the first picture.
6. Test it
Now I need to vent the new shower drain. Is simply connecting the shower drain to the tub drain adequate venting? Meaning now the tub and shower drain share the tub's original vent line See 'V' in first picture. Or should I install a Tee or Wye further up the tubs vent line and attach the shower vent? See 'Y' in the second picture.
Third picture is for reference --> 'D' drain, 'V' for vent




