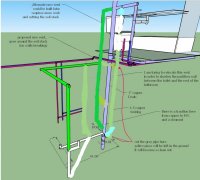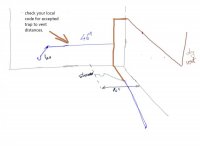the above layout is what I have.
The grey pipe and the purple pipe are the vent and respective the soil drain
This is the new layout

And this is the proposed plumbing
I think that you can call the green pipe (to be installed) a dry vent

This is the overall picture

-the idea is that I am reusing the old sink piping to create a dry vent there as replacement of the grey vent
-the yellow segment of the grey vent will be left in the ground and capped (to avoid breaking the floor) It could be used as clean out
-the green segments that go from the old sink vertical to the new sink might not be needed. This is pending that I decide where is the best place to connect the new sink drain in any of the points 1,2,3 in the below picture

there is a niche behind the toilet, as deep as a stud width (3.5) because there is no framing behind the toilet just sheet insulation and drywall
The grey pipe and the purple pipe are the vent and respective the soil drain
This is the new layout

And this is the proposed plumbing
I think that you can call the green pipe (to be installed) a dry vent

This is the overall picture

-the idea is that I am reusing the old sink piping to create a dry vent there as replacement of the grey vent
-the yellow segment of the grey vent will be left in the ground and capped (to avoid breaking the floor) It could be used as clean out
-the green segments that go from the old sink vertical to the new sink might not be needed. This is pending that I decide where is the best place to connect the new sink drain in any of the points 1,2,3 in the below picture

there is a niche behind the toilet, as deep as a stud width (3.5) because there is no framing behind the toilet just sheet insulation and drywall











