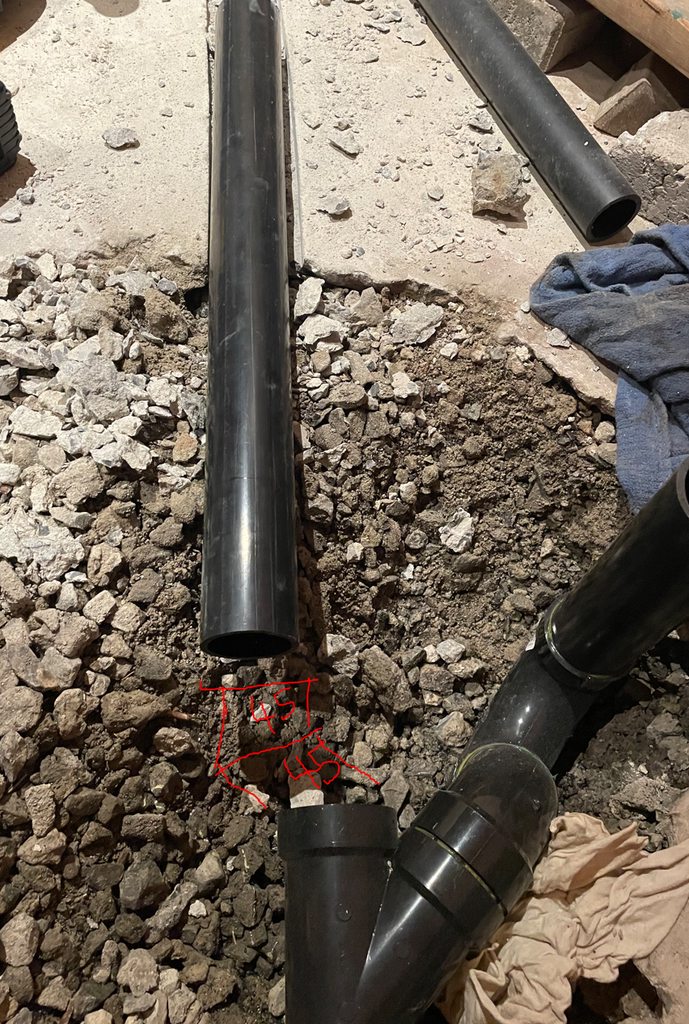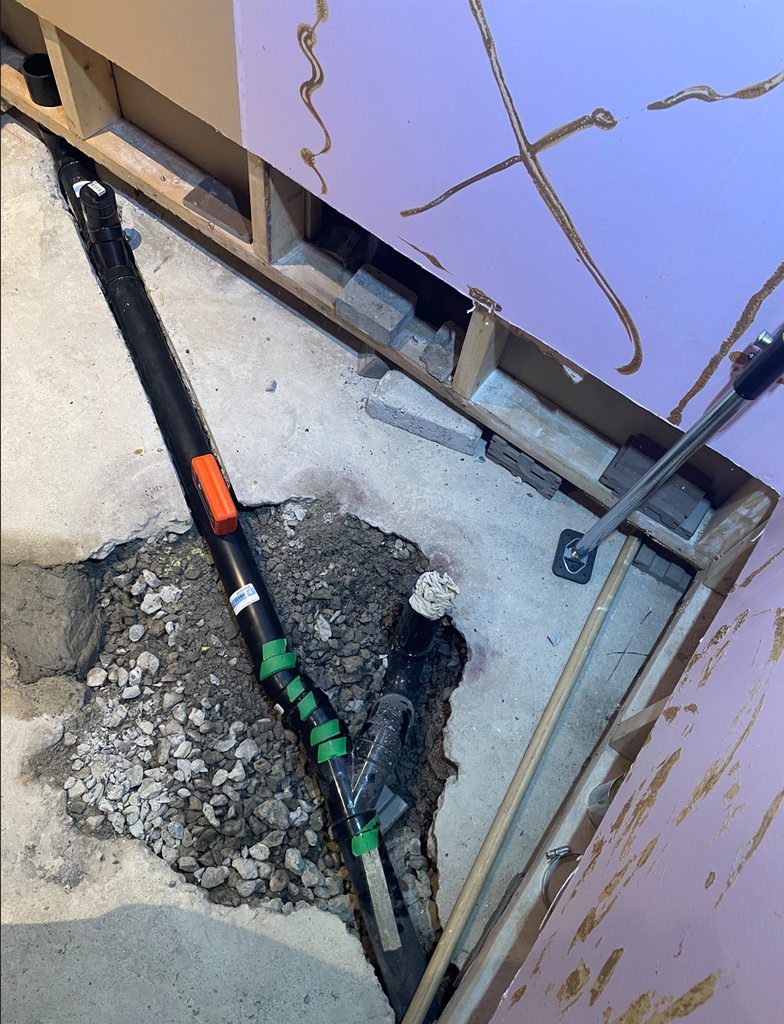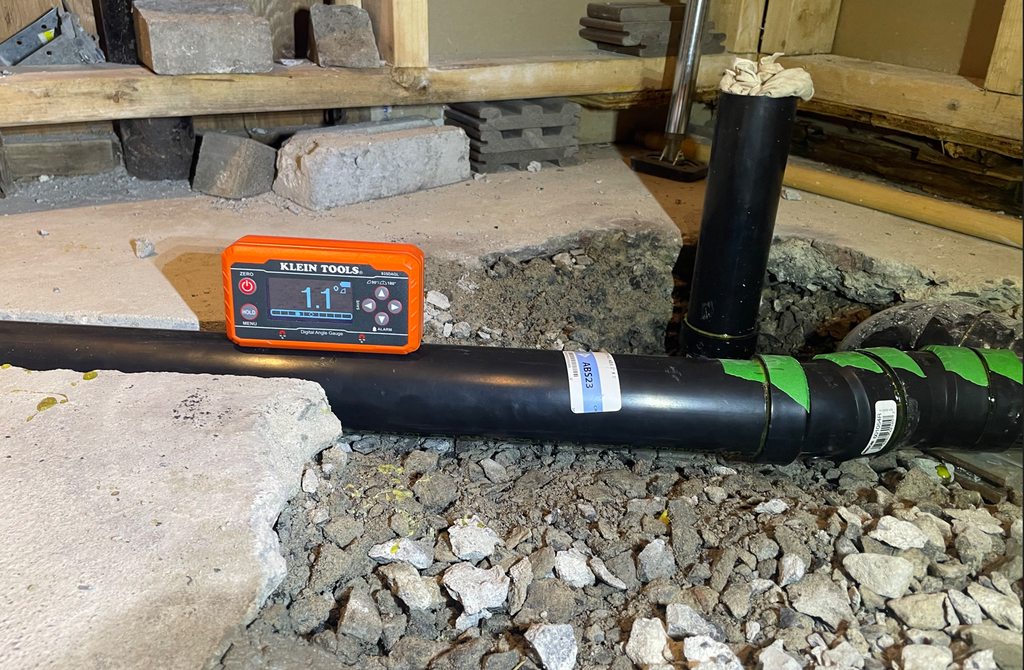naimc
New Member
I am about to cut a channel in my concrete basement floor to passe this sink drain 1 1/2 ABS drain pipe and wanted to know if my line / routing "violates" a lot of plumbing rules.
-Prior to my work, the plumbing looked like this, A shower with NO P-trap ! and the sink was tied in with 1-1/2 to 2" Y.
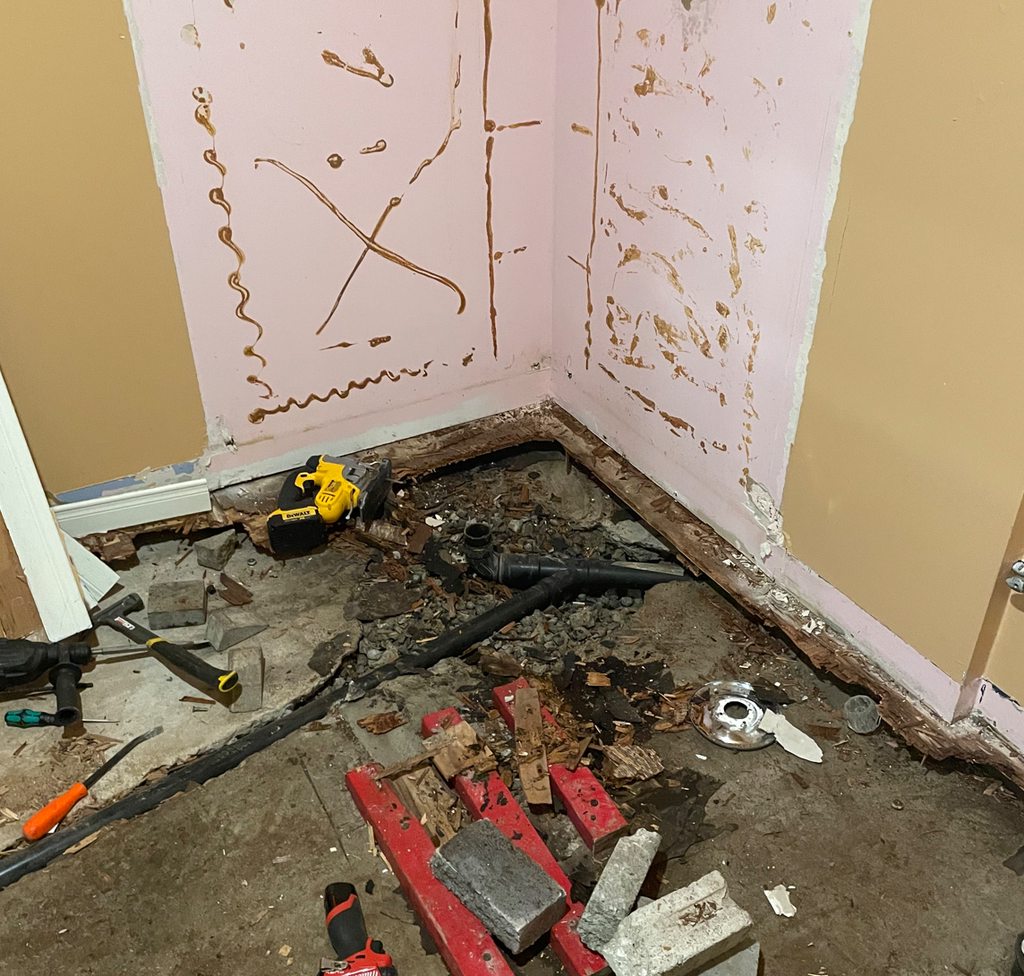
I am making the washroom smaller and relocating the single sink just beside the shower, Also bringing in a vent pipe for the sink as the previous built had no venting just a "snorkel" that allowed air under the sink.
In the new layout I moved the shower drain to relocation required by acrylic shower base, section is in 2" ABS pipe.
On the new sink line I put a clean out that will be accessible from under the sink, why not !
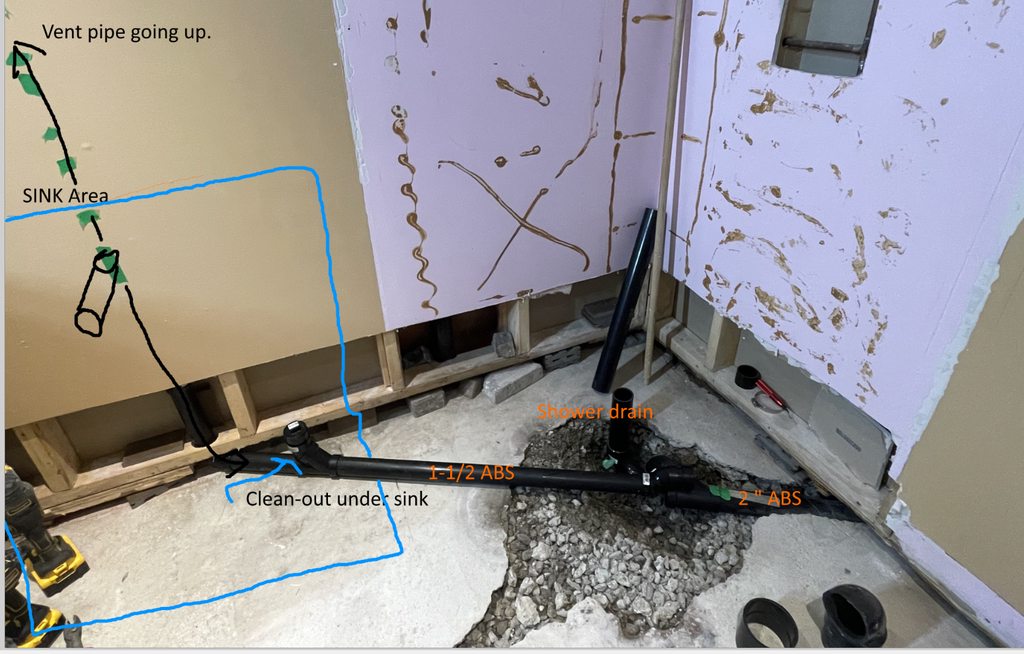
My question pertains to they way I a going to tie in my 1-1/2 ABS drain to the 2" ABS shower drain. I have two 45 degree 1-1/2 joints followed by a 1-1/2" to 2" junction does this look ok or should I consider another joint ?
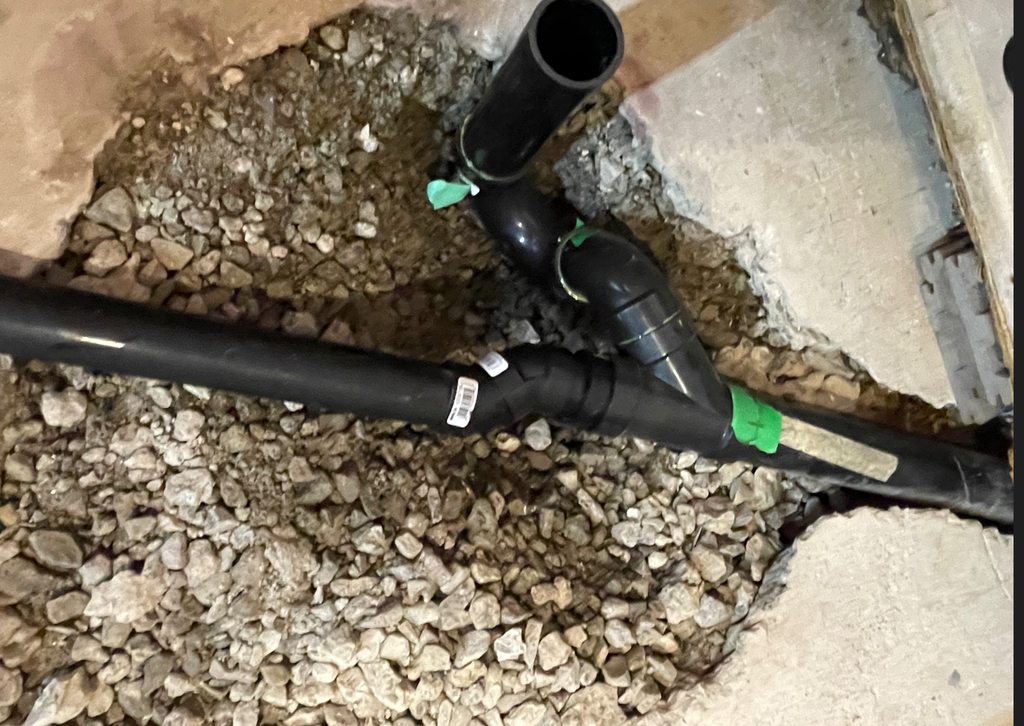
-Prior to my work, the plumbing looked like this, A shower with NO P-trap ! and the sink was tied in with 1-1/2 to 2" Y.

I am making the washroom smaller and relocating the single sink just beside the shower, Also bringing in a vent pipe for the sink as the previous built had no venting just a "snorkel" that allowed air under the sink.
In the new layout I moved the shower drain to relocation required by acrylic shower base, section is in 2" ABS pipe.
On the new sink line I put a clean out that will be accessible from under the sink, why not !

My question pertains to they way I a going to tie in my 1-1/2 ABS drain to the 2" ABS shower drain. I have two 45 degree 1-1/2 joints followed by a 1-1/2" to 2" junction does this look ok or should I consider another joint ?


