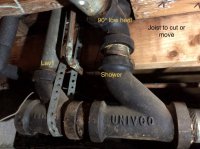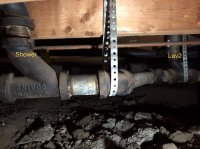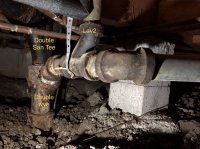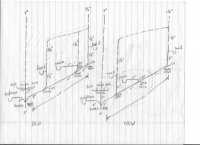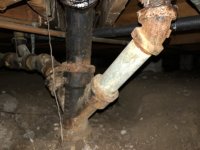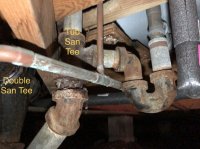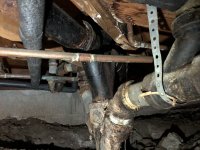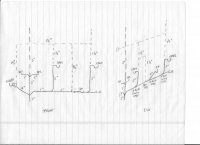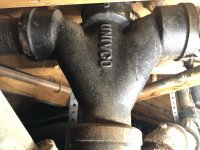snafflekid
Electrical Engineer
I am remodelling a bath to include a larger shower stall and this will require Lavatory 1 and the shower vent to move to the other side of a joist. Also I am replacing this corroding galvanized plumbing leg with PVC back to the cast iron wye.
I am weighing some options on the plumbing change. Will it be okay to remove the dry vent from the shower drain leg and use the two lavatories to provide wet venting to the shower? I prefer to run the shower drain under the joist and use a horizontal combo wye. I prefer not to notch the joist. I could also use a shower drain configuration where the outlet is on the other side of the joist, but that's not my favorite choice either.
I am weighing some options on the plumbing change. Will it be okay to remove the dry vent from the shower drain leg and use the two lavatories to provide wet venting to the shower? I prefer to run the shower drain under the joist and use a horizontal combo wye. I prefer not to notch the joist. I could also use a shower drain configuration where the outlet is on the other side of the joist, but that's not my favorite choice either.

