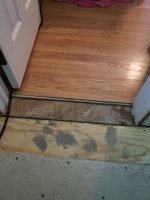Sean Stanley
New Member
I've been working on a full bathroom remodel, and this site has been a wealth of knowledge to over the past several weeks. On top of ripping out a half wall, I've basically taken the bathroom down to studs and joists and am now putting it all back together, including the plumbing. Next up is to tile my shower walls and the bathroom floor. Then I'll be putting in a Neo-angle Dreamline shower base plus Dreamline Prism enclosure.
I have two questions I need help with, and I'm hoping someone here may be able to help.
First, I am confused by the bold sections of the followin installation instructions for the shower base. With regards to the "front edge contacting the floor" how is this possible if my floor is not perfectly level and I needed to use shims to get it level in prior step, or as the second bold section says, "use shims to hold the tray level"? Wouldn't that mean that at least one of the 3 front edges was not in contact with the floor?
Second, and this is tile related, so I'm not sure this is the right forum....I have a 4" strip of particle board over plywood sub-floor right on the threshold of the bathroom as seen in the atached picture. I did not pull this part of the floor up because I was worried I would not have a good way to anchor that part of the floor to joists (I am pretty sure there is a joist along one edge of that 4" strip, but am not sure if there is a double joist after or just space. So I planned to just tile over the existing board. I am now second guessing this as I do see that small section flexes a small amount if you step on it. Any thoughts on what to do about this section? Options I have considered include -
Sean
I have two questions I need help with, and I'm hoping someone here may be able to help.
First, I am confused by the bold sections of the followin installation instructions for the shower base. With regards to the "front edge contacting the floor" how is this possible if my floor is not perfectly level and I needed to use shims to get it level in prior step, or as the second bold section says, "use shims to hold the tray level"? Wouldn't that mean that at least one of the 3 front edges was not in contact with the floor?
After the bedding material has been poured and before it sets, place the shower base into the position with the drain assembly sliding over the PVC waste pipe. It will be necessary to push the shower base until the top of the tile flange aligns with the marks drawn on the studs and the front edge is contacting the rough floor along the entire length of the shower base. Ensure that the base is level in all directions. You may need to use shims to hold the tray level until the bedding fully sets.
Second, and this is tile related, so I'm not sure this is the right forum....I have a 4" strip of particle board over plywood sub-floor right on the threshold of the bathroom as seen in the atached picture. I did not pull this part of the floor up because I was worried I would not have a good way to anchor that part of the floor to joists (I am pretty sure there is a joist along one edge of that 4" strip, but am not sure if there is a double joist after or just space. So I planned to just tile over the existing board. I am now second guessing this as I do see that small section flexes a small amount if you step on it. Any thoughts on what to do about this section? Options I have considered include -
- Nothing. Once I extend my cement board up to the edge of new sub-floor it will all be level and I can just lay my tile over it and hope for the best. It's not that large a section.
- Pull up the partical board, then lay cement board over the existing sub-floor. It won't be as sturdy as what I re-built because I think it is only 1/2" playwood and is old. The rest of the floor is 3/4" plywood covered with 1/2" cement board.
- Pull up the partical board and the sub-floor, then hope there is a way to anchor both solidly. If there is a double joist under the section, most of the new floor would be supported. If it's only a singl jost, then I have 2 1/2" of floor that has nothing supporting it. I don't know I will have enough room to properly anchor in any blocking.
- Something I have no thought of.
Sean

