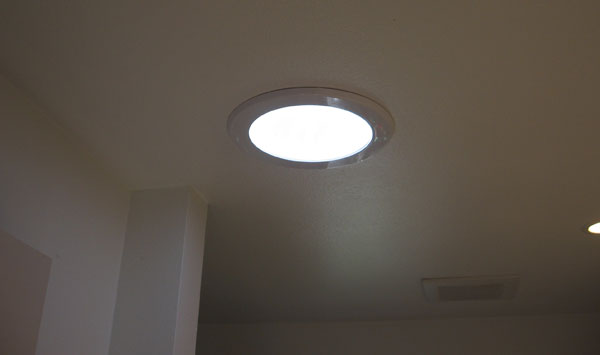monkeyboy
New Member
- Messages
- 4
- Reaction score
- 0
- Points
- 0
I would like verification that the following can be done -
I have a master bathroom with separate toilet / shower / open areas. The toilet area has a bath fan that vents to the side of my house (stucco). The run is @15'-20'. The tiled shower area only has a light - no exhaust venting, therefore we get frequent mildew buildup in the shower. (we do have a ceiling fan in the master bath, but that does not help much).
I'd like to install a bath light/fan kit in the shower, replacing the light - but I'd prefer not to cut another vent into my siding. I was hoping that I could use some kind of 'T' into the existing toilet fan ducting that is currently vented to the side of my house. This way, each could operate independently and I would not have to cut an additional vent into my siding.
Can this be done with no concerns? Do I need to be concerned about duct sizes (the shower fan would likely need to be sized much bigger than the toilet fan). What about backdrafting? Any special parts I may need?
thanks
I have a master bathroom with separate toilet / shower / open areas. The toilet area has a bath fan that vents to the side of my house (stucco). The run is @15'-20'. The tiled shower area only has a light - no exhaust venting, therefore we get frequent mildew buildup in the shower. (we do have a ceiling fan in the master bath, but that does not help much).
I'd like to install a bath light/fan kit in the shower, replacing the light - but I'd prefer not to cut another vent into my siding. I was hoping that I could use some kind of 'T' into the existing toilet fan ducting that is currently vented to the side of my house. This way, each could operate independently and I would not have to cut an additional vent into my siding.
Can this be done with no concerns? Do I need to be concerned about duct sizes (the shower fan would likely need to be sized much bigger than the toilet fan). What about backdrafting? Any special parts I may need?
thanks

